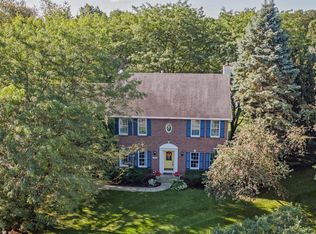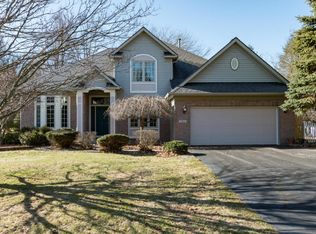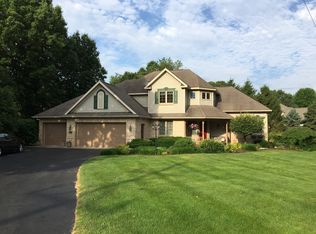Sold
$485,000
7824 Shepherds Glen Rd, Kalamazoo, MI 49009
5beds
3,010sqft
Single Family Residence
Built in 1995
0.6 Acres Lot
$497,800 Zestimate®
$161/sqft
$2,973 Estimated rent
Home value
$497,800
$438,000 - $563,000
$2,973/mo
Zestimate® history
Loading...
Owner options
Explore your selling options
What's special
Welcome to your dream home in the desirable Rudgate neighborhood of Texas Township! This beautifully updated property sits on a flat, spacious 1/2 acre. Enjoy peace of mind with a new roof, fresh interior paint, and new flooring throughout. The home features amazing built-ins, new fixtures, and a versatile 434 sq ft flex space that can serve as a 5th bedroom. The large 3-car garage and unfinished basement offer ample storage and potential. Essential updates include a new furnace, central air, and water heater in 2019. Don't miss this incredible opportunity! This sought-after Rudgate neighborhood includes low taxes and no HOA, yet offers community events and top-rated Portage Schools (12th St Elementary, West Middle, Central High). Preferred lender offers discounted rate for this listing.
Zillow last checked: 8 hours ago
Listing updated: August 05, 2024 at 01:03pm
Listed by:
Justin A Hess 303-324-3223,
Redfin Corporation
Bought with:
Lynnessa D Cook, 6501407429
Five Star Real Estate
Kerry L Keefer Fischer, 6501367416
Source: MichRIC,MLS#: 24033182
Facts & features
Interior
Bedrooms & bathrooms
- Bedrooms: 5
- Bathrooms: 3
- Full bathrooms: 2
- 1/2 bathrooms: 1
Primary bedroom
- Level: Upper
- Area: 266
- Dimensions: 14.00 x 19.00
Bedroom 2
- Level: Upper
- Area: 120
- Dimensions: 10.00 x 12.00
Bedroom 3
- Level: Upper
- Area: 143
- Dimensions: 11.00 x 13.00
Bedroom 4
- Level: Upper
- Area: 143
- Dimensions: 11.00 x 13.00
Bedroom 5
- Level: Upper
- Area: 448
- Dimensions: 14.00 x 32.00
Primary bathroom
- Level: Upper
- Area: 140
- Dimensions: 10.00 x 14.00
Bathroom 2
- Level: Main
- Area: 24
- Dimensions: 3.00 x 8.00
Bathroom 3
- Level: Upper
- Area: 65
- Dimensions: 5.00 x 13.00
Dining room
- Level: Main
- Area: 322
- Dimensions: 14.00 x 23.00
Kitchen
- Level: Main
- Area: 120
- Dimensions: 10.00 x 12.00
Laundry
- Level: Main
- Area: 99
- Dimensions: 9.00 x 11.00
Living room
- Level: Main
- Area: 196
- Dimensions: 14.00 x 14.00
Office
- Level: Main
- Area: 120
- Dimensions: 12.00 x 10.00
Other
- Description: Breakfast Nook
- Level: Main
- Area: 126
- Dimensions: 9.00 x 14.00
Heating
- Forced Air
Cooling
- Central Air
Appliances
- Included: Cooktop, Disposal, Dryer, Microwave, Oven, Range, Refrigerator, Washer
- Laundry: Laundry Room, Main Level
Features
- Ceiling Fan(s)
- Flooring: Laminate, Wood
- Windows: Insulated Windows
- Basement: Full
- Number of fireplaces: 1
- Fireplace features: Family Room, Gas Log
Interior area
- Total structure area: 3,010
- Total interior livable area: 3,010 sqft
- Finished area below ground: 0
Property
Parking
- Total spaces: 3
- Parking features: Garage Door Opener, Attached
- Garage spaces: 3
Features
- Stories: 2
Lot
- Size: 0.60 Acres
- Dimensions: 140 x 161 x 173 x 174
- Features: Level
Details
- Parcel number: 0913477340
- Zoning description: Residential
Construction
Type & style
- Home type: SingleFamily
- Architectural style: Colonial
- Property subtype: Single Family Residence
Materials
- Vinyl Siding
- Roof: Shingle
Condition
- New construction: No
- Year built: 1995
Utilities & green energy
- Sewer: Public Sewer
- Water: Public
- Utilities for property: Phone Connected, Natural Gas Connected, Cable Connected
Community & neighborhood
Location
- Region: Kalamazoo
- Subdivision: Rudgate/Woods #14
Other
Other facts
- Listing terms: Cash,FHA,VA Loan,Conventional
- Road surface type: Paved
Price history
| Date | Event | Price |
|---|---|---|
| 7/31/2024 | Sold | $485,000-2.8%$161/sqft |
Source: | ||
| 7/22/2024 | Pending sale | $499,000$166/sqft |
Source: | ||
| 6/28/2024 | Listed for sale | $499,000+26.4%$166/sqft |
Source: | ||
| 7/16/2023 | Listing removed | -- |
Source: | ||
| 7/29/2021 | Sold | $394,900-1.3%$131/sqft |
Source: Public Record Report a problem | ||
Public tax history
| Year | Property taxes | Tax assessment |
|---|---|---|
| 2025 | $7,492 +3% | $248,500 +7.8% |
| 2024 | $7,272 | $230,600 +9.5% |
| 2023 | -- | $210,500 +11% |
Find assessor info on the county website
Neighborhood: 49009
Nearby schools
GreatSchools rating
- 6/1012th Street ElementaryGrades: PK-5Distance: 1.3 mi
- 7/10Portage West Middle SchoolGrades: 6-8Distance: 1.5 mi
- 9/10Portage Central High SchoolGrades: 9-12Distance: 3.4 mi

Get pre-qualified for a loan
At Zillow Home Loans, we can pre-qualify you in as little as 5 minutes with no impact to your credit score.An equal housing lender. NMLS #10287.


