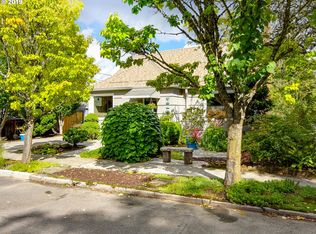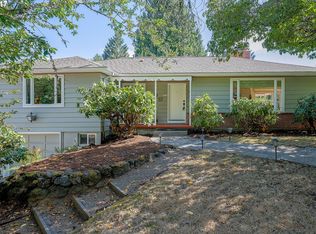Sold
$564,900
7824 SW 5th Ave, Portland, OR 97219
4beds
2,123sqft
Residential, Single Family Residence
Built in 1955
6,534 Square Feet Lot
$546,000 Zestimate®
$266/sqft
$3,560 Estimated rent
Home value
$546,000
$502,000 - $590,000
$3,560/mo
Zestimate® history
Loading...
Owner options
Explore your selling options
What's special
Highly Sought after Burlingame area. Featuring hardwood floors on the main. Slider leading out to large deck overlooking private fenced back yard with mature landscaping spacious daylight family room with fireplace. Just minutes to shopping,access to freeways and downtown. [Home Energy Score = 3. HES Report at https://rpt.greenbuildingregistry.com/hes/OR10226411]
Zillow last checked: 8 hours ago
Listing updated: September 06, 2024 at 11:15am
Listed by:
Mary Jo Avery maryjo@averybunickproperties.com,
Avery Bunick Luxury Properties,
Christopher Speich 503-702-4609,
Avery Bunick Luxury Properties
Bought with:
Anna Alvarez, 201237052
Move Real Estate Inc
Source: RMLS (OR),MLS#: 24230824
Facts & features
Interior
Bedrooms & bathrooms
- Bedrooms: 4
- Bathrooms: 2
- Full bathrooms: 2
Primary bedroom
- Level: Main
- Area: 140
- Dimensions: 10 x 14
Bedroom 2
- Level: Main
- Area: 130
- Dimensions: 10 x 13
Bedroom 3
- Level: Lower
- Area: 153
- Dimensions: 17 x 9
Bedroom 4
- Level: Lower
- Area: 153
- Dimensions: 17 x 9
Dining room
- Features: Deck, Formal, Hardwood Floors
- Level: Main
- Area: 110
- Dimensions: 11 x 10
Family room
- Features: Daylight, Fireplace
- Level: Lower
- Area: 442
- Dimensions: 26 x 17
Kitchen
- Features: Eating Area, Galley
- Level: Main
- Area: 152
- Width: 8
Living room
- Features: Fireplace, Hardwood Floors
- Level: Main
- Area: 255
- Dimensions: 17 x 15
Heating
- Forced Air, Fireplace(s)
Cooling
- None
Appliances
- Included: Dishwasher, Disposal, Free-Standing Range, Free-Standing Refrigerator, Gas Water Heater
- Laundry: Laundry Room
Features
- Formal, Eat-in Kitchen, Galley
- Flooring: Hardwood, Wall to Wall Carpet
- Windows: Double Pane Windows, Vinyl Frames, Daylight
- Basement: Daylight,Full
- Number of fireplaces: 2
- Fireplace features: Wood Burning
Interior area
- Total structure area: 2,123
- Total interior livable area: 2,123 sqft
Property
Parking
- Total spaces: 1
- Parking features: Driveway, On Street, Detached
- Garage spaces: 1
- Has uncovered spaces: Yes
Features
- Stories: 2
- Patio & porch: Deck, Porch
- Exterior features: Yard
- Fencing: Fenced
Lot
- Size: 6,534 sqft
- Dimensions: 110 x 60
- Features: Level, Private, Trees, SqFt 5000 to 6999
Details
- Parcel number: R167089
Construction
Type & style
- Home type: SingleFamily
- Architectural style: Daylight Ranch
- Property subtype: Residential, Single Family Residence
Materials
- Cedar
- Foundation: Concrete Perimeter
- Roof: Composition
Condition
- Resale
- New construction: No
- Year built: 1955
Utilities & green energy
- Gas: Gas
- Sewer: Public Sewer
- Water: Public
- Utilities for property: Cable Connected
Community & neighborhood
Location
- Region: Portland
- Subdivision: South Burlingame
Other
Other facts
- Listing terms: Cash,Conventional
- Road surface type: Paved
Price history
| Date | Event | Price |
|---|---|---|
| 9/5/2024 | Sold | $564,900$266/sqft |
Source: | ||
| 8/12/2024 | Pending sale | $564,900$266/sqft |
Source: | ||
| 8/7/2024 | Listed for sale | $564,900+159.1%$266/sqft |
Source: | ||
| 1/5/2000 | Sold | $218,000+41.6%$103/sqft |
Source: Public Record | ||
| 4/27/1995 | Sold | $153,950$73/sqft |
Source: Public Record | ||
Public tax history
| Year | Property taxes | Tax assessment |
|---|---|---|
| 2025 | $7,702 +3.7% | $286,100 +3% |
| 2024 | $7,425 +4% | $277,770 +3% |
| 2023 | $7,139 +2.2% | $269,680 +3% |
Find assessor info on the county website
Neighborhood: South Burlingame
Nearby schools
GreatSchools rating
- 9/10Capitol Hill Elementary SchoolGrades: K-5Distance: 0.6 mi
- 8/10Jackson Middle SchoolGrades: 6-8Distance: 2 mi
- 8/10Ida B. Wells-Barnett High SchoolGrades: 9-12Distance: 0.7 mi
Schools provided by the listing agent
- Elementary: Capitol Hill
- Middle: Jackson
- High: Ida B Wells
Source: RMLS (OR). This data may not be complete. We recommend contacting the local school district to confirm school assignments for this home.
Get a cash offer in 3 minutes
Find out how much your home could sell for in as little as 3 minutes with a no-obligation cash offer.
Estimated market value
$546,000
Get a cash offer in 3 minutes
Find out how much your home could sell for in as little as 3 minutes with a no-obligation cash offer.
Estimated market value
$546,000

