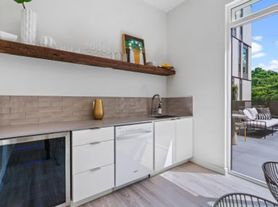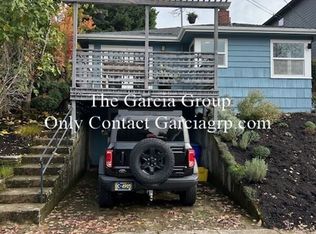Charming Sellwood Gem in the Heart of SE Portland!
Welcome home to 7824 SE 11th Ave, an absolutely adorable 3-bedroom, 2-bathroom Portland classic located in one of the city's most sought-after neighborhoods! Freshly painted and thoughtfully updated, this home blends timeless Portland charm with modern comfort.
Property Highlights:
Fresh Updates: Recently painted throughout with an updated upstairs bathroom and modern finishes that make this home shine.
Spacious Layout: Light-filled living spaces, functional floor plan, and warm, welcoming vibes throughout.
Outdoor Charm: Enjoy your own private side yard and cute storage shedperfect for garden tools, bikes, or your next DIY project.
Curb Appeal: Adorable exterior, cozy front porch, and that "storybook Portland" feel.
Renter's Insurance Required
If Pets are accepted: Up to 2 pets under 25lbs each. To simplify pet verification and ensure policy clarity, we use PetScreening, a third-party service. All applicants with pets must complete this screening. Breed restrictions apply. The monthly pet rent will be $25/month per pet, with a $250 refundable pet deposit. Inapplicable to assistance animals.
Utility Concierge Services
Moving in just got easier! Enjoy Blake & Alder Utility Concierge services at no extra cost, making your transition smooth and simple.
Income Requirements
Total household income of at least 2.5x the stated rent is required.
Screening Criteria
Disclaimer
All information provided is deemed reliable and accurate but not guaranteed. Prospective residents are responsible for verifying all property details and conditions to their satisfaction prior to submitting an application.
Please Note:
We do not advertise on Craigslist.
We do not accept applications from any 3rd-party service including Zillow.
House for rent
$3,995/mo
7824 SE 11th Ave, Portland, OR 97202
3beds
2,520sqft
Price may not include required fees and charges.
Single family residence
Available now
Cats, small dogs OK
What's special
Modern finishesLight-filled living spacesPrivate side yardFunctional floor planUpdated upstairs bathroomWarm welcoming vibesCurb appeal
- 32 days |
- -- |
- -- |
Zillow last checked: 9 hours ago
Listing updated: December 02, 2025 at 09:49am
The City of Portland requires a notice to applicants of the Portland Housing Bureau’s Statement of Applicant Rights. Additionally, Portland requires a notice to applicants relating to a Tenant’s right to request a Modification or Accommodation.
Travel times
Facts & features
Interior
Bedrooms & bathrooms
- Bedrooms: 3
- Bathrooms: 2
- Full bathrooms: 2
Interior area
- Total interior livable area: 2,520 sqft
Property
Parking
- Details: Contact manager
Details
- Parcel number: R134176
Construction
Type & style
- Home type: SingleFamily
- Property subtype: Single Family Residence
Community & HOA
Location
- Region: Portland
Financial & listing details
- Lease term: 1 Year
Price history
| Date | Event | Price |
|---|---|---|
| 11/12/2025 | Listed for rent | $3,995$2/sqft |
Source: Zillow Rentals | ||
| 11/12/2025 | Listing removed | $3,995$2/sqft |
Source: Zillow Rentals | ||
| 10/16/2025 | Price change | $3,995-7%$2/sqft |
Source: Zillow Rentals | ||
| 10/9/2025 | Listed for rent | $4,295$2/sqft |
Source: Zillow Rentals | ||
| 9/25/2024 | Sold | $725,000+5.1%$288/sqft |
Source: | ||
Neighborhood: Sellwood-Moreland
Nearby schools
GreatSchools rating
- 9/10Llewellyn Elementary SchoolGrades: K-5Distance: 0.6 mi
- 8/10Sellwood Middle SchoolGrades: 6-8Distance: 0.5 mi
- 7/10Cleveland High SchoolGrades: 9-12Distance: 2.2 mi

