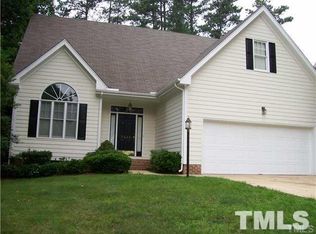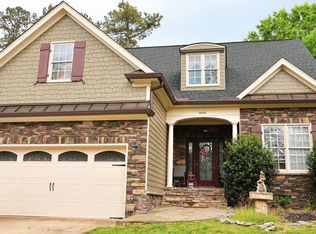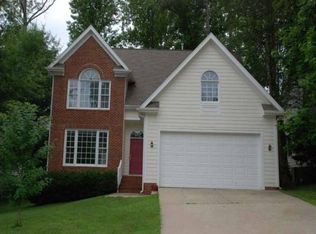Sold for $520,500
$520,500
7824 Harps Mill Woods Run, Raleigh, NC 27615
3beds
2,129sqft
Single Family Residence, Residential
Built in 1996
9,147.6 Square Feet Lot
$527,400 Zestimate®
$244/sqft
$2,645 Estimated rent
Home value
$527,400
$501,000 - $554,000
$2,645/mo
Zestimate® history
Loading...
Owner options
Explore your selling options
What's special
Welcome to this meticulously maintained home in highly desirable North Raleigh location. Enter this 2 story foyer and you are greeted with classic site-finished hardwood floors throughout the entire main level. The 2-story family room with the gas log fireplace has views of the park-like rear yard. Family room opens to breakfast room with bay window. Upgraded kitchen has granite tops, 42'' cabinets, soft-close doors and drawers, base cabinets, some with pull out drawers, & pantry. Formal dining room has elegant crown molding and transoms. Generous sized 1st floor main bedroom has stunning primary bath: totally upgraded with exquisite granite, tile, double vanity, and walk-in shower, soaking tub and water closet. Refrigerator, Washer & Dryer and freezer in garage convey. Second level has 2 large bedrooms, loft area, large double vanity bath and 2 walk-in storage areas. Bonus room off loft makes an excellent gameroom, exercise room and/or office, and has plumbing roughed in for wet bar. All bedrooms are spacious with generous sized closets. Solid shelving is in all closets. Built-in bookcases tucked away on both levels. Freshly-painted exterior compliments the outstanding landscaping surrounding this home. Enjoy the 2 decks and natural view of the rear yard. Minutes to 540, shopping, services, and airport.
Zillow last checked: 8 hours ago
Listing updated: October 28, 2025 at 12:15am
Listed by:
Ali Faye Watts 919-880-2153,
Julie Wright Realty Group LLC,
Donna Saldo 919-749-2473,
Julie Wright Realty Group LLC
Bought with:
Patrick Madigan, 283373
Keller Williams Realty
Devin Kuneff, 300223
Keller Williams Realty
Source: Doorify MLS,MLS#: 10019399
Facts & features
Interior
Bedrooms & bathrooms
- Bedrooms: 3
- Bathrooms: 3
- Full bathrooms: 2
- 1/2 bathrooms: 1
Heating
- Forced Air, Gas Pack, Heat Pump, Natural Gas
Cooling
- Ceiling Fan(s), Central Air, Dual, Electric, Heat Pump
Appliances
- Included: Dishwasher, Dryer, Free-Standing Freezer, Microwave, Range, Refrigerator, Washer
- Laundry: Electric Dryer Hookup, Laundry Room, Main Level, Washer Hookup
Features
- Bathtub/Shower Combination, Bookcases, Breakfast Bar, Built-in Features, Cathedral Ceiling(s), Ceiling Fan(s), Chandelier, Crown Molding, Double Vanity, Granite Counters, Pantry, Master Downstairs, Room Over Garage, Separate Shower, Smooth Ceilings, Track Lighting, Walk-In Shower, Water Closet
- Flooring: Carpet, Ceramic Tile, Hardwood
- Doors: Storm Door(s)
- Windows: Bay Window(s), Blinds, Screens, Window Coverings, Window Treatments
- Has fireplace: Yes
- Fireplace features: Family Room, Gas
Interior area
- Total structure area: 2,129
- Total interior livable area: 2,129 sqft
- Finished area above ground: 2,129
- Finished area below ground: 0
Property
Parking
- Total spaces: 4
- Parking features: Concrete, Deck, Driveway, Garage, Garage Door Opener, Garage Faces Front
- Attached garage spaces: 2
- Uncovered spaces: 2
Features
- Levels: One and One Half
- Stories: 1
- Patio & porch: Deck, Front Porch
- Exterior features: Fenced Yard, Rain Gutters
- Fencing: Back Yard, Wood
- Has view: Yes
Lot
- Size: 9,147 sqft
- Features: Back Yard, City Lot, Front Yard, Hardwood Trees, Interior Lot, Landscaped
Details
- Parcel number: 1717993560
Construction
Type & style
- Home type: SingleFamily
- Architectural style: Transitional
- Property subtype: Single Family Residence, Residential
Materials
- Masonite
- Foundation: Block, Brick/Mortar
- Roof: Asphalt
Condition
- New construction: No
- Year built: 1996
- Major remodel year: 1996
Utilities & green energy
- Sewer: Public Sewer
- Water: Public
- Utilities for property: Cable Available, Electricity Connected, Natural Gas Available, Natural Gas Connected, Water Connected, Underground Utilities
Community & neighborhood
Location
- Region: Raleigh
- Subdivision: Harps Mill Woods
HOA & financial
HOA
- Has HOA: Yes
- HOA fee: $260 annually
- Amenities included: Pool
- Services included: None
Other
Other facts
- Road surface type: Asphalt
Price history
| Date | Event | Price |
|---|---|---|
| 4/30/2024 | Sold | $520,500+5.2%$244/sqft |
Source: | ||
| 3/29/2024 | Pending sale | $495,000$233/sqft |
Source: | ||
| 3/27/2024 | Listed for sale | $495,000$233/sqft |
Source: | ||
Public tax history
| Year | Property taxes | Tax assessment |
|---|---|---|
| 2025 | $3,717 +0.4% | $423,975 |
| 2024 | $3,702 +11.9% | $423,975 +40.6% |
| 2023 | $3,307 +7.6% | $301,605 |
Find assessor info on the county website
Neighborhood: North Raleigh
Nearby schools
GreatSchools rating
- 7/10North Ridge ElementaryGrades: PK-5Distance: 1.6 mi
- 8/10West Millbrook MiddleGrades: 6-8Distance: 1.9 mi
- 6/10Millbrook HighGrades: 9-12Distance: 1.8 mi
Schools provided by the listing agent
- Elementary: Wake - North Ridge
- Middle: Wake - West Millbrook
- High: Wake - Millbrook
Source: Doorify MLS. This data may not be complete. We recommend contacting the local school district to confirm school assignments for this home.
Get a cash offer in 3 minutes
Find out how much your home could sell for in as little as 3 minutes with a no-obligation cash offer.
Estimated market value$527,400
Get a cash offer in 3 minutes
Find out how much your home could sell for in as little as 3 minutes with a no-obligation cash offer.
Estimated market value
$527,400


