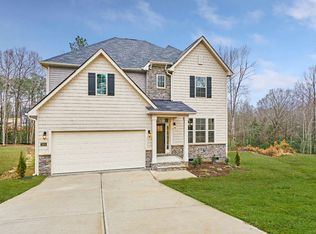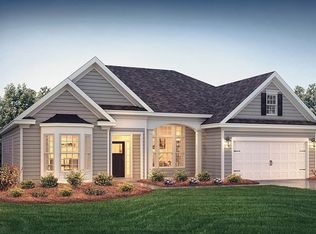Sold for $514,000
$514,000
7824 Charters End St, Willow Spring, NC 27592
3beds
2,507sqft
Single Family Residence, Residential
Built in 2019
0.57 Acres Lot
$533,600 Zestimate®
$205/sqft
$2,318 Estimated rent
Home value
$533,600
$507,000 - $560,000
$2,318/mo
Zestimate® history
Loading...
Owner options
Explore your selling options
What's special
Ideal ranch ''plus'' floorplan on a picture perfect, cul-de-sac lot! Welcome to your next home - one that offers all the advantages of one level living with the added bonus of a full bedroom, bath and bonus area on the second level. Enjoy this home's bright, cheery central living area which incorporates the spacious family room, oversized kitchen, sitting area and dining room. Cooking will be enjoyable thanks to the enormous island, loads of counter and cabinet space and large pantry. Relax in the cozy sitting area or utilize it as the breakfast room! Step past the handsome barn door and be wowed by the laundry room which includes a drop zone, room for a refrigerator and additional counter space. The secluded primary suite has bragging rights to the best views of the woods behind home adding a sense of calm to the home. This flexible floorplan has 2 other rooms on the main level and a 3rd room up for extra bedrooms or study. Play or hobby space can be found in the bonus area and there is accessible storage in the walk in attic. Upscale finishes found throughout! Morning coffee on the screened porch will start your day off right and evening conversation around the firepit will be the perfect ending.
Zillow last checked: 8 hours ago
Listing updated: February 18, 2025 at 06:20am
Listed by:
Melissa Schambs 919-796-9408,
Berkshire Hathaway HomeService
Bought with:
Brian Zachrich, 298902
ERA Live Moore
Source: Doorify MLS,MLS#: 10047420
Facts & features
Interior
Bedrooms & bathrooms
- Bedrooms: 3
- Bathrooms: 3
- Full bathrooms: 3
Heating
- Fireplace(s), Forced Air, Heat Pump
Cooling
- Ceiling Fan(s), Central Air, Heat Pump
Appliances
- Included: Dishwasher, Dryer, Electric Water Heater, ENERGY STAR Qualified Dishwasher, Free-Standing Electric Range, Microwave, Plumbed For Ice Maker, Self Cleaning Oven, Stainless Steel Appliance(s)
- Laundry: Laundry Room, Main Level
Features
- Bathtub/Shower Combination, Ceiling Fan(s), Crown Molding, Entrance Foyer, Granite Counters, High Ceilings, High Speed Internet, Kitchen Island, Pantry, Master Downstairs, Recessed Lighting, Separate Shower, Smooth Ceilings, Walk-In Closet(s), Walk-In Shower
- Flooring: Carpet, Vinyl, Tile
- Windows: Blinds, Double Pane Windows, Screens
- Basement: Crawl Space
- Number of fireplaces: 1
- Fireplace features: Blower Fan, Family Room, Gas Log
Interior area
- Total structure area: 2,507
- Total interior livable area: 2,507 sqft
- Finished area above ground: 2,507
- Finished area below ground: 0
Property
Parking
- Total spaces: 6
- Parking features: Driveway, Garage, Garage Door Opener
- Attached garage spaces: 2
- Uncovered spaces: 4
Features
- Levels: Two
- Stories: 1
- Patio & porch: Deck, Screened, Other
- Exterior features: Fire Pit, Lighting, Rain Gutters, Smart Lock(s)
- Has view: Yes
- View description: Trees/Woods
Lot
- Size: 0.57 Acres
- Features: Back Yard, Cul-De-Sac, Front Yard, Landscaped, Sloped, Wooded
Details
- Parcel number: 1606422796
- Zoning: R-30
- Special conditions: Standard
Construction
Type & style
- Home type: SingleFamily
- Architectural style: Craftsman, Ranch, Transitional
- Property subtype: Single Family Residence, Residential
Materials
- Stone, Vinyl Siding
- Foundation: Pillar/Post/Pier
- Roof: Shingle
Condition
- New construction: No
- Year built: 2019
- Major remodel year: 2019
Utilities & green energy
- Sewer: Septic Tank
- Water: Public
- Utilities for property: Cable Available, Cable Connected, Electricity Connected, Septic Connected, Propane, Underground Utilities
Community & neighborhood
Location
- Region: Willow Spring
- Subdivision: Tyde Village
HOA & financial
HOA
- Has HOA: Yes
- HOA fee: $36 monthly
- Services included: None
Other
Other facts
- Road surface type: Asphalt, Paved
Price history
| Date | Event | Price |
|---|---|---|
| 12/6/2024 | Sold | $514,000-0.8%$205/sqft |
Source: | ||
| 11/5/2024 | Pending sale | $518,000$207/sqft |
Source: | ||
| 8/16/2024 | Listed for sale | $518,000+53.3%$207/sqft |
Source: | ||
| 7/31/2020 | Sold | $338,000-3.2%$135/sqft |
Source: | ||
| 5/8/2020 | Price change | $349,000+0.3%$139/sqft |
Source: D.R. Horton - Raleigh Report a problem | ||
Public tax history
| Year | Property taxes | Tax assessment |
|---|---|---|
| 2025 | $3,248 +3% | $504,647 |
| 2024 | $3,154 +13% | $504,647 +42.1% |
| 2023 | $2,790 +7.9% | $355,240 |
Find assessor info on the county website
Neighborhood: 27592
Nearby schools
GreatSchools rating
- 8/10Vance ElementaryGrades: PK-5Distance: 5.9 mi
- 8/10West Lake MiddleGrades: 6-8Distance: 8.8 mi
- 5/10Willow Spring HighGrades: 9-12Distance: 4.9 mi
Schools provided by the listing agent
- Elementary: Wake - Vance
- Middle: Wake - West Lake
- High: Wake - Willow Spring
Source: Doorify MLS. This data may not be complete. We recommend contacting the local school district to confirm school assignments for this home.
Get a cash offer in 3 minutes
Find out how much your home could sell for in as little as 3 minutes with a no-obligation cash offer.
Estimated market value$533,600
Get a cash offer in 3 minutes
Find out how much your home could sell for in as little as 3 minutes with a no-obligation cash offer.
Estimated market value
$533,600

