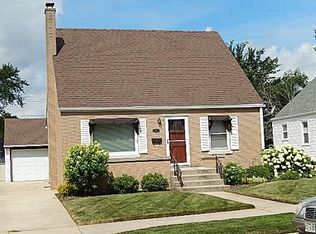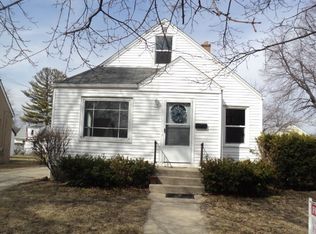Closed
Zestimate®
$349,500
7824 18th AVENUE, Kenosha, WI 53143
4beds
2,446sqft
Single Family Residence
Built in 1951
6,098.4 Square Feet Lot
$349,500 Zestimate®
$143/sqft
$2,673 Estimated rent
Home value
$349,500
$308,000 - $398,000
$2,673/mo
Zestimate® history
Loading...
Owner options
Explore your selling options
What's special
Move-In Ready & Full of Charm!This well-maintained 4-bedroom, 1.5-bath home is packed with updates you'll love -- starting with the modern kitchen featuring new cabinets, flooring, and newer appliances. Cozy up in the family room with a fireplace, perfect for relaxing evenings. First Floor windows replaced in 2017Enjoy fresh 2024 carpeting on the stairs, hallway, and a bedroom. The partially finished basement includes a fun recreational room with a pool table that stays! Plus, a new hot water heater gives you peace of mind.Calling all hobbyists -- the heated, oversized garage is ideal for projects, and the 10x8 garden shed adds extra storage.This home has space, style, and updates -- all in one!Room sizes have not been verified.
Zillow last checked: 12 hours ago
Listing updated: May 30, 2025 at 06:36am
Listed by:
Margaret Jacobson 262-496-1212,
MAJ Real Estate LLC
Bought with:
Margaret Jacobson
Source: WIREX MLS,MLS#: 1913719 Originating MLS: Metro MLS
Originating MLS: Metro MLS
Facts & features
Interior
Bedrooms & bathrooms
- Bedrooms: 4
- Bathrooms: 2
- Full bathrooms: 1
- 1/2 bathrooms: 1
- Main level bedrooms: 2
Primary bedroom
- Level: Upper
- Area: 252
- Dimensions: 21 x 12
Bedroom 2
- Level: Main
- Area: 120
- Dimensions: 12 x 10
Bedroom 3
- Level: Main
- Area: 252
- Dimensions: 21 x 12
Bedroom 4
- Level: Upper
- Area: 208
- Dimensions: 16 x 13
Bathroom
- Features: Shower Over Tub
Family room
- Level: Main
- Area: 336
- Dimensions: 24 x 14
Kitchen
- Level: Main
- Area: 192
- Dimensions: 16 x 12
Living room
- Level: Main
- Area: 210
- Dimensions: 15 x 14
Heating
- Natural Gas, Forced Air
Cooling
- Central Air
Appliances
- Included: Dishwasher, Dryer, Microwave, Range, Refrigerator, Washer
Features
- Flooring: Wood or Sim.Wood Floors
- Basement: Full,Concrete
Interior area
- Total structure area: 2,446
- Total interior livable area: 2,446 sqft
- Finished area above ground: 1,755
- Finished area below ground: 691
Property
Parking
- Total spaces: 3
- Parking features: Garage Door Opener, Heated Garage, Detached, 4 Car, 3 Car
- Garage spaces: 3
Features
- Levels: One and One Half
- Stories: 1
- Patio & porch: Patio
- Body of water: No
Lot
- Size: 6,098 sqft
- Dimensions: 48 x 125
- Features: Sidewalks
Details
- Additional structures: Garden Shed
- Parcel number: 0612307251020
- Zoning: RS
- Special conditions: Short Sale
Construction
Type & style
- Home type: SingleFamily
- Architectural style: Cape Cod
- Property subtype: Single Family Residence
Materials
- Aluminum/Steel, Aluminum Siding, Brick, Brick/Stone, Wood Siding
Condition
- 21+ Years
- New construction: No
- Year built: 1951
Utilities & green energy
- Sewer: Public Sewer
- Water: Public
- Utilities for property: Cable Available
Community & neighborhood
Location
- Region: Kenosha
- Municipality: Kenosha
Price history
| Date | Event | Price |
|---|---|---|
| 5/30/2025 | Sold | $349,500$143/sqft |
Source: | ||
| 4/25/2025 | Pending sale | $349,500$143/sqft |
Source: | ||
| 4/14/2025 | Listed for sale | $349,500$143/sqft |
Source: | ||
Public tax history
| Year | Property taxes | Tax assessment |
|---|---|---|
| 2024 | $3,074 -9.5% | $136,600 |
| 2023 | $3,396 | $136,600 |
| 2022 | -- | $136,600 |
Find assessor info on the county website
Neighborhood: Sunnyside
Nearby schools
GreatSchools rating
- 5/10Grewenow Elementary SchoolGrades: PK-5Distance: 0.2 mi
- 4/10Lance Middle SchoolGrades: 6-8Distance: 1.6 mi
- 5/10Tremper High SchoolGrades: 9-12Distance: 1 mi
Schools provided by the listing agent
- Elementary: Grewenow
- High: Tremper
- District: Kenosha
Source: WIREX MLS. This data may not be complete. We recommend contacting the local school district to confirm school assignments for this home.

Get pre-qualified for a loan
At Zillow Home Loans, we can pre-qualify you in as little as 5 minutes with no impact to your credit score.An equal housing lender. NMLS #10287.
Sell for more on Zillow
Get a free Zillow Showcase℠ listing and you could sell for .
$349,500
2% more+ $6,990
With Zillow Showcase(estimated)
$356,490
