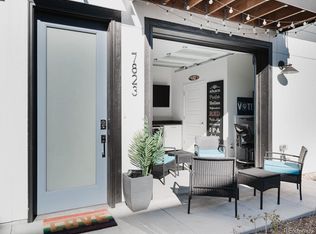Sold for $589,000 on 03/12/24
$589,000
7823 W 43rd Pl, Wheat Ridge, CO 80033
2beds
1,463sqft
SingleFamily
Built in 2021
1,132 Square Feet Lot
$550,700 Zestimate®
$403/sqft
$2,437 Estimated rent
Home value
$550,700
$523,000 - $578,000
$2,437/mo
Zestimate® history
Loading...
Owner options
Explore your selling options
What's special
This End Unit, Summer Move-In home features beautiful upgrades and a premium location within the WestRidge community. Two outdoor living areas include a second story balcony and the DoMore space with a modern industrial roll-up garage door, both facing a community green court. The DoMore space is a flexible 'lifestyle' space located on the lower entry level where you can design your home gym, home office, bring your patio lounge space inside, or find a little extra room for your hobbies. Step in to the open floor plan on the main level, designed to maximize natural light with an abundance of windows facing North and East and elegant 10' ceilings. The kitchen features a large eat-in island with Quartz counters, ample white shaker cabinetry and upgraded stainless Whirlpool appliances. Enjoy plenty of entertaining space with a large dining nook just off the kitchen and open living room with glass doors that open to the second-floor patio. Upstairs you'll find the master suite with walk-in closet and elegant private bath featuring dual undermount sinks and a modern tiled, glass-door shower. The secondary upstairs bedroom also includes a private ensuite bath. Convenient upstairs laundry room makes chores a breeze. Additional plan features include a main floor powder room, separate powder room in the DoMore space, and a 2-Car attached garage. All cutting edge efficiency and sustainability features come standard at WestRidge! Not only is solar included, but this home is also certifi
Facts & features
Interior
Bedrooms & bathrooms
- Bedrooms: 2
- Bathrooms: 2
- Full bathrooms: 2
Heating
- Forced air, Electric, Solar
Cooling
- Central
Appliances
- Laundry: In Unit
Features
- Vaulted Ceiling(s), Granite Counters, Open Floorplan, Quartz Counters, Master Suite
- Common walls with other units/homes: End Unit
Interior area
- Total interior livable area: 1,463 sqft
Property
Parking
- Parking features: Garage - Attached
Features
- Patio & porch: Deck, Patio, Covered, Front Porch
Lot
- Size: 1,132 sqft
Details
- Parcel number: 3923302219
- Zoning description: res
Construction
Type & style
- Home type: SingleFamily
- Architectural style: Contemporary
Materials
- Other
Condition
- Year built: 2021
Utilities & green energy
- Sewer: Public Sewer
- Water: Public
Community & neighborhood
Security
- Security features: Smoke Detector(s), Carbon Monoxide Detector(s), Radon Mitigation System, Radon Detector
Location
- Region: Wheat Ridge
Other
Other facts
- Flooring: Wood, Carpet, Tile, Concrete
- Sewer: Public Sewer
- WaterSource: Public
- Heating: Forced Air, Natural Gas
- RoadSurfaceType: Paved
- Appliances: Dishwasher, Disposal, Microwave, Electric Water Heater, Self Cleaning Oven, Tankless Water Heater, Oven
- GarageYN: true
- AttachedGarageYN: true
- HeatingYN: true
- PatioAndPorchFeatures: Deck, Patio, Covered, Front Porch
- CoolingYN: true
- NumberOfUnitsTotal: 3
- RoomsTotal: 10
- ConstructionMaterials: Stucco, Brick, Cement Siding
- PropertyAttachedYN: true
- Roof: Composition
- ExteriorFeatures: Balcony
- ArchitecturalStyle: Contemporary
- CoveredSpaces: 2
- CommonWalls: End Unit
- Cooling: Central Air
- InteriorFeatures: Vaulted Ceiling(s), Granite Counters, Open Floorplan, Quartz Counters, Master Suite
- SecurityFeatures: Smoke Detector(s), Carbon Monoxide Detector(s), Radon Mitigation System, Radon Detector
- LaundryFeatures: In Unit
- ZoningDescription: res
- MlsStatus: Active
- StructureType: Low Rise (1-3)
- Road surface type: Paved
Price history
| Date | Event | Price |
|---|---|---|
| 3/12/2024 | Sold | $589,000+10.1%$403/sqft |
Source: Public Record Report a problem | ||
| 6/14/2021 | Sold | $534,800$366/sqft |
Source: Public Record Report a problem | ||
Public tax history
| Year | Property taxes | Tax assessment |
|---|---|---|
| 2024 | $8,129 +20.7% | $36,640 |
| 2023 | $6,734 +77.1% | $36,640 +12.1% |
| 2022 | $3,802 | $32,690 +76% |
Find assessor info on the county website
Neighborhood: 80033
Nearby schools
GreatSchools rating
- 5/10Stevens Elementary SchoolGrades: PK-5Distance: 0.5 mi
- 5/10Everitt Middle SchoolGrades: 6-8Distance: 1.3 mi
- 7/10Wheat Ridge High SchoolGrades: 9-12Distance: 1.3 mi
Schools provided by the listing agent
- Elementary: Willmore Davis
- Middle: Everitt Middle School
- High: Wheat Ridge High School
- District: Jefferson County R-1
Source: The MLS. This data may not be complete. We recommend contacting the local school district to confirm school assignments for this home.
Get a cash offer in 3 minutes
Find out how much your home could sell for in as little as 3 minutes with a no-obligation cash offer.
Estimated market value
$550,700
Get a cash offer in 3 minutes
Find out how much your home could sell for in as little as 3 minutes with a no-obligation cash offer.
Estimated market value
$550,700
