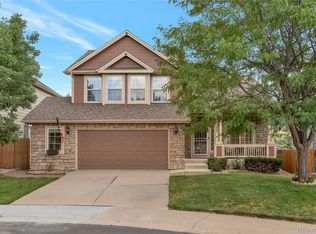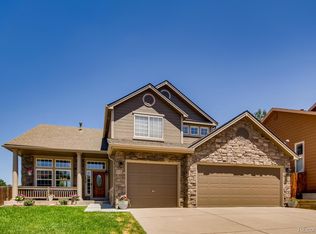Welcome home to amazing mountain views overlooking the Colorado Waterway and a lovely body of water! Cul da sac location! This home has over 4000 finished square feet! Walk into vaulted ceilings! Gorgeous luxury wood floors! New interior paint! Formal living room opening into the formal dining space with private patio door! The large kitchen features newly updated 42" cabinetry, quartz counters, stylish backsplash, all stainless appliances, island, pantry and lovely eat-in space! The family room has built ins with brand new fireplace stone! Built in speakers with surround sound! Office/bedroom with closet space! 3/4 remodeled bath! Remodeled mudroom with storage and laundry! The upstairs features a large master retreat with an updated 5 piece bath and a large walk-in closet! Full guest updated bathroom with granite! Three additional bedrooms and a small loft area! The basement includes a private guest retreat with a separate living room, large bedroom, 3/4 bath, laundry hook ups, 2nd kitchen space with stainless appliances, new cabinetry, gas cook top and built in office space! Exercise room prewired for surround sound! Large storage! The trex deck for entertaining! Slab poured for hot tub! Newer roof! The home is situated next to a walking path! This Colorado home is waiting for you! Close to trails, state parks, grocery, restaurants, schools and much more!!
This property is off market, which means it's not currently listed for sale or rent on Zillow. This may be different from what's available on other websites or public sources.

