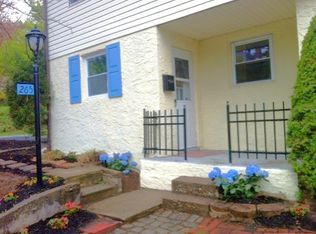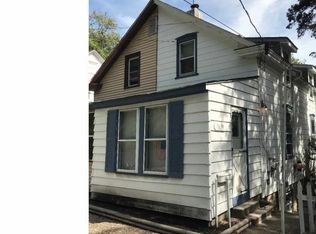Welcome to 7823 Mill Road, a spacious Victorian style located in Elkins Park. This very special property has a wonderful blend of old world charm and modern upgrades. Enter through a sunny vestibule into the foyer. The Living Room leads to a large, upgraded Eat-in Kitchen well suited for any cook! Stainless appliances, 5 burner gas cooking, granite counters and wood cabinetry. large pantry and oversized eating area. The INCREDIBLE GREAT ROOM ADDITION, perfectly placed off the Kitchen, provides gorgeous views with it s large windows and skylights! With vaulted ceiling and a stone surround gas fireplace, this bright and wonderful space has great storage, and leads out to the rear deck, with steps leading down to the backyard. THE FIRST FLOOR MASTER BEDROOM WITH ENSUITE BATH allows for one floor living! Upstairs there are two spacious Bedrooms and a Hall Bathroom with updated shower and tub. The LOWER LEVEL IS A HUGE SURPRISE!!! Enjoy this added living space, with several rooms for your enjoyment and or at home business use. A play area art studio leads to a large Recreation Room, and two other spacious rooms (now used as guest bedrooms) one with sliding glass doors leading out to the lower rear patio. There is also a large foyer waiting room with private side door entry. A Laundry Utility room, a powder room and plenty of storage space round out this level. ENJOY THE BEAUTIFUL OUTDOOR SPACES along with the tranquil sounds of nearby Tookany Creek. Dine al fresco on the rear deck and relax in the labyrinth circular rock garden. Storage shed. 2 parking spaces accessed by the rear service driveway. Recessed lighting throughout. Owners upgraded (from oil heat) and installed new gas heater and central air in the main part of the house Fall 2018. 2 zoned heat and air conditioning to keep your utilities low. New hot water heater installed 2018. New roof installed 2010. Addition was built 2005. MAKE YOUR APPOINTMENT TODAY!!
This property is off market, which means it's not currently listed for sale or rent on Zillow. This may be different from what's available on other websites or public sources.

