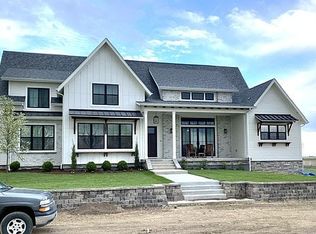Sold for $625,000
$625,000
7823 E County Line Rd, Longmont, CO 80504
3beds
2,802sqft
Single Family Residence
Built in 1925
0.26 Acres Lot
$620,000 Zestimate®
$223/sqft
$2,576 Estimated rent
Home value
$620,000
Estimated sales range
Not available
$2,576/mo
Zestimate® history
Loading...
Owner options
Explore your selling options
What's special
Surrounded by Boulder County open space, and just 5 miles from downtown Longmont, this cozy country home features three bedrooms, including a main-floor primary and two bathrooms, alongside spectacular views of Longs Peak and more. Situated on a quarter-acre lot, come enjoy country living with beautiful modern updates. The spacious backyard offers plenty of room for vegetable and flower gardens, making it an ideal spot for garden enthusiasts, families, and amateur farmers alike. Originally built as the school teacher's house for the historic rural schoolhouse in Pleasant View Ridge, this home has been thoughtfully updated with a brand new kitchen and appliances, new flooring throughout, fresh paint, and a brand new roof and gutters that will readily take this home into its next era while maintaining the ideal of picturesque country living. New French doors off of the modern kitchen provide a fabulous view of the mountains, complemented by the sliding glass doors in the main-floor primary bedroom, where natural light abounds. Enjoy a moment on the back deck and soak in the glorious beauty of the plains and mountains in the distance. Upstairs, the bedrooms are spacious with vaulted ceilings, and the landing provides a gorgeous flex-space in the upstairs loft area for art projects, a media room, or overflow/guest space. This charming home seamlessly blends historic beauty with modern amenities, providing a unique and inviting living experience at the edge of Boulder County. Don't miss this opportunity to own a piece of Boulder's history!
Zillow last checked: 8 hours ago
Listing updated: October 20, 2025 at 06:53pm
Listed by:
Liz Forster 7204048048,
Compass - Boulder
Bought with:
Jennifer Schwager, 100072066
Two Rivers Realty Group
Source: IRES,MLS#: 1017870
Facts & features
Interior
Bedrooms & bathrooms
- Bedrooms: 3
- Bathrooms: 2
- Full bathrooms: 2
- Main level bathrooms: 1
Primary bedroom
- Description: Laminate
- Features: Shared Primary Bath
- Level: Main
- Area: 168 Square Feet
- Dimensions: 12 x 14
Bedroom 2
- Description: Carpet
- Level: Upper
- Area: 182 Square Feet
- Dimensions: 14 x 13
Bedroom 3
- Description: Carpet
- Level: Upper
- Area: 156 Square Feet
- Dimensions: 13 x 12
Dining room
- Description: Laminate
- Level: Main
- Area: 154 Square Feet
- Dimensions: 11 x 14
Kitchen
- Description: Laminate
- Level: Main
- Area: 196 Square Feet
- Dimensions: 14 x 14
Living room
- Description: Laminate
- Level: Main
- Area: 196 Square Feet
- Dimensions: 14 x 14
Heating
- Hot Water
Appliances
- Included: Electric Range, Dishwasher, Refrigerator
Features
- Separate Dining Room
- Windows: Window Coverings, Storm Window(s)
- Basement: Partial,Unfinished,Sump Pump
- Has fireplace: Yes
- Fireplace features: Living Room
Interior area
- Total structure area: 2,802
- Total interior livable area: 2,802 sqft
- Finished area above ground: 1,845
- Finished area below ground: 957
Property
Parking
- Total spaces: 2
- Parking features: RV Access/Parking
- Garage spaces: 2
- Details: None
Accessibility
- Accessibility features: Level Lot, Level Drive, Main Floor Bath
Features
- Levels: Two
- Stories: 2
- Patio & porch: Patio, Deck
- Fencing: Partial
- Has view: Yes
- View description: Mountain(s), Hills, Plains View
Lot
- Size: 0.26 Acres
- Features: Evergreen Trees, Deciduous Trees, Level, Abuts Private Open Space, Meadow
Details
- Additional structures: Storage
- Parcel number: R0101869
- Zoning: Res
- Special conditions: Private Owner
Construction
Type & style
- Home type: SingleFamily
- Architectural style: Farmhouse
- Property subtype: Single Family Residence
Materials
- Frame
- Roof: Composition
Condition
- New construction: No
- Year built: 1925
Utilities & green energy
- Electric: Xcel
- Sewer: Septic Tank
- Water: District
- Utilities for property: Electricity Available
Community & neighborhood
Location
- Region: Longmont
- Subdivision: East County
Other
Other facts
- Listing terms: Cash,Conventional
- Road surface type: Asphalt
Price history
| Date | Event | Price |
|---|---|---|
| 11/5/2024 | Sold | $625,000-0.6%$223/sqft |
Source: | ||
| 9/25/2024 | Pending sale | $629,000$224/sqft |
Source: | ||
| 9/6/2024 | Listed for sale | $629,000$224/sqft |
Source: | ||
Public tax history
| Year | Property taxes | Tax assessment |
|---|---|---|
| 2025 | $2,617 +1.3% | $33,369 -9.2% |
| 2024 | $2,583 +41.2% | $36,763 -1% |
| 2023 | $1,829 -28.7% | $37,120 +50.4% |
Find assessor info on the county website
Neighborhood: 80504
Nearby schools
GreatSchools rating
- 4/10Indian Peaks Elementary SchoolGrades: PK-5Distance: 3.8 mi
- 3/10Sunset Middle SchoolGrades: 6-8Distance: 3.9 mi
- 9/10Niwot High SchoolGrades: 9-12Distance: 4.8 mi
Schools provided by the listing agent
- Elementary: Indian Peaks
- Middle: Sunset Middle
- High: Niwot
Source: IRES. This data may not be complete. We recommend contacting the local school district to confirm school assignments for this home.
Get a cash offer in 3 minutes
Find out how much your home could sell for in as little as 3 minutes with a no-obligation cash offer.
Estimated market value$620,000
Get a cash offer in 3 minutes
Find out how much your home could sell for in as little as 3 minutes with a no-obligation cash offer.
Estimated market value
$620,000
