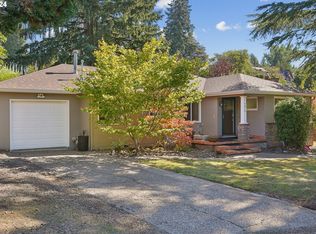Great 1-Level ranch walking distance to Multnomah Village, Custer Park, and Hillsdale! Excellent location, plenty of parking! Most of the home has been remodeled from the studs up! The windows facing street are triple pane & highest quality for low noise level & energy efficiency. Please review Feature List document for all the great features that this home boasts. Extra large lot, beautiful private backyard! View 3D tour of the home. Standard Fidelity Home Warranty included.
This property is off market, which means it's not currently listed for sale or rent on Zillow. This may be different from what's available on other websites or public sources.
