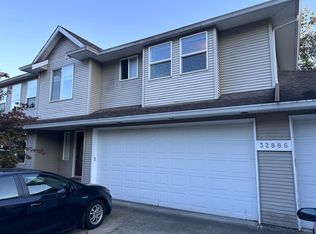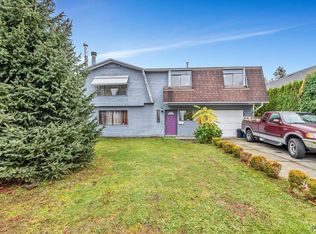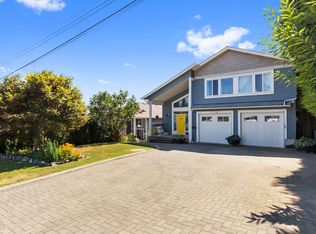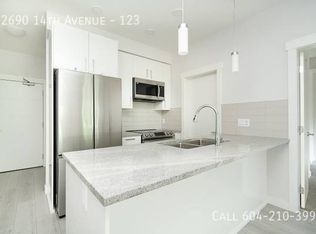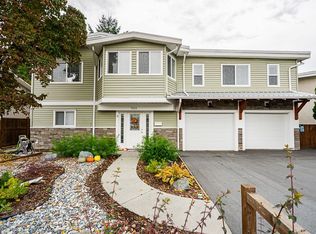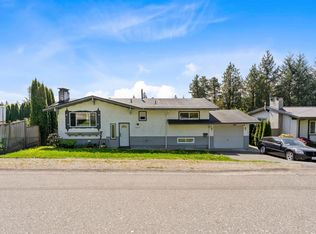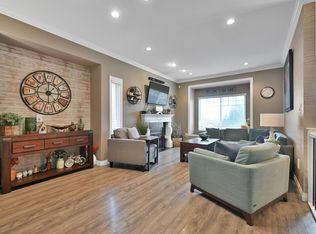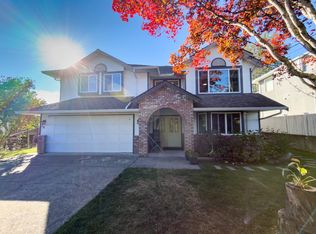INVESTORS & DEVELOPERS take a look at this home as it's designated OCP Attached Multi Unit Residential, on a great corner lot with 12th Ave access. This home has been lovingly maintained, updated & cared for since the owners bought in 2016. There's plenty of space & versatility in this large 4 bed, 2 bath & a man cave home. Perfectly suited for a home based business & many upgrades all around. Including central air 2019, HWT 2016, new vinyl flooring 2023. Updated kitchen & bath upstairs 2023, looks lovely. Exterior upgrades, above ground salt water pool, garage roof & siding replaced 2021, home painted 2021. 8'x10' garden shed painted 2020 & a new 8'x20' workshop/shed. New roof & gutters. The back yard is like your own oasis with a 20'x20' gazebo, perfect for entertaining at home!
For sale
C$1,099,900
7822 Cedar St, Mission, BC V2V 3M7
4beds
2,123sqft
Single Family Residence
Built in 1961
8,712 Square Feet Lot
$-- Zestimate®
C$518/sqft
C$-- HOA
What's special
- 239 days |
- 5 |
- 0 |
Zillow last checked: 8 hours ago
Listing updated: April 16, 2025 at 06:44pm
Listed by:
Nancy Olson - PREC,
Royal LePage Little Oak Realty Brokerage
Source: Greater Vancouver REALTORS®,MLS®#: R2991107 Originating MLS®#: Fraser Valley
Originating MLS®#: Fraser Valley
Facts & features
Interior
Bedrooms & bathrooms
- Bedrooms: 4
- Bathrooms: 2
- Full bathrooms: 2
Heating
- Forced Air, Natural Gas
Cooling
- Air Conditioning
Appliances
- Included: Washer/Dryer, Dishwasher, Refrigerator, Cooktop
Features
- Storage
- Basement: Full,Finished
Interior area
- Total structure area: 2,123
- Total interior livable area: 2,123 sqft
Video & virtual tour
Property
Parking
- Total spaces: 8
- Parking features: Additional Parking, Garage, RV Access/Parking, Front Access, Gravel
- Garage spaces: 1
Features
- Levels: Multi/Split
- Stories: 2
- Entry location: Split Entry
- Exterior features: Private Yard
- Frontage length: 141
Lot
- Size: 8,712 Square Feet
- Dimensions: 141 x 60
- Features: Central Location, Private, Recreation Nearby
Details
- Additional structures: Shed(s)
- Other equipment: Swimming Pool Equip.
Construction
Type & style
- Home type: SingleFamily
- Architectural style: Split Entry
- Property subtype: Single Family Residence
Condition
- Year built: 1961
Community & HOA
Community
- Features: Near Shopping
HOA
- Has HOA: No
Location
- Region: Mission
Financial & listing details
- Price per square foot: C$518/sqft
- Annual tax amount: C$3,283
- Date on market: 4/16/2025
- Ownership: Freehold NonStrata
Nancy Olson - PREC
(604) 832-2460
By pressing Contact Agent, you agree that the real estate professional identified above may call/text you about your search, which may involve use of automated means and pre-recorded/artificial voices. You don't need to consent as a condition of buying any property, goods, or services. Message/data rates may apply. You also agree to our Terms of Use. Zillow does not endorse any real estate professionals. We may share information about your recent and future site activity with your agent to help them understand what you're looking for in a home.
Price history
Price history
Price history is unavailable.
Public tax history
Public tax history
Tax history is unavailable.Climate risks
Neighborhood: V2V
Nearby schools
GreatSchools rating
- 4/10Sumas Elementary SchoolGrades: PK-5Distance: 10.7 mi
- 6/10Nooksack Valley High SchoolGrades: 7-12Distance: 12.4 mi
- Loading
