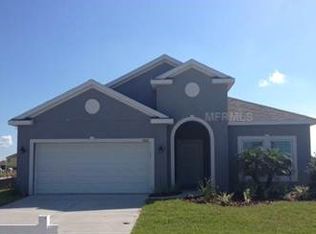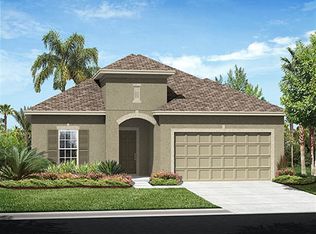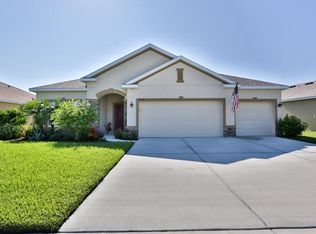Welcome home! This meticulously maintained MOVE-IN READY home has plenty of space for entertaining and storage AND boasts a beautiful WATER VIEW! This gorgeous 4 bedroom, 3 bathroom, plus bonus room floor plan offers many spaces to live and work in. Upon entry, there is a space that can be used as a formal dining room, den, or playroom. The custom kitchen overlooks the family room and has 42" solid wood kitchen cabinets, granite countertops, tile backsplash, large center island, stainless steel appliances, double ovens, walk-in pantry, and dining nook. The first floor also contains one bedroom and a full bathroom, perfect for guests or a home office. Upstairs, you will enjoy entertaining friends and family in the HUGE bonus room. The beautiful hand-crafted pool table in the bonus room conveys with the house. The master bedroom includes an en suite bathroom with dual vanity sinks, garden tub, walk-in shower, and a spacious walk in closet. Two additional bedrooms, full bathroom, and the laundry room round out the upstairs. This home also has a screened in back porch with a custom extended patio and a big yard where you can entertain guests, let the family and pets roam freely, and be wowed by the lake view and stunning Florida sunsets. Upgrades to the house include: new exterior paint (2020), extended patio, screened in porch, brick pavers to widen driveway and provide a walkway to the back patio, landscape curbing, epoxy floors in garage, gutters, and water softener system. Copperstone is a highly sought after family friendly neighborhood. Neighborhood amenities include a beautiful clubhouse, fitness center, two pools, splash pad, playground, basketball court, and walking trails. Basic cable and internet is included with HOA fees. Convenient location is MINUTES away from all major essentials, easy access to I-75 and I-275, and close to Bradenton, Sarasota, Tampa, and St. Pete. Come see it for yourself today!
This property is off market, which means it's not currently listed for sale or rent on Zillow. This may be different from what's available on other websites or public sources.


