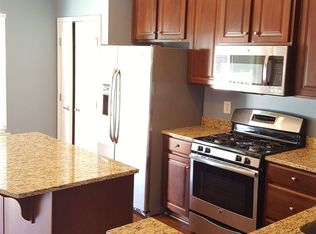Sold for $480,100 on 04/07/25
$480,100
7821 Wormans Mill Rd, Frederick, MD 21701
4beds
2,534sqft
Townhouse
Built in 2013
2,010 Square Feet Lot
$479,000 Zestimate®
$189/sqft
$2,691 Estimated rent
Home value
$479,000
$441,000 - $517,000
$2,691/mo
Zestimate® history
Loading...
Owner options
Explore your selling options
What's special
Welcome to modern living in this meticulously renovated townhouse, offering nearly 2,600 sqft of elegant living space. Every level has been updated, giving us an open floor plan that seamlessly blends style and functionality. Gleaming hardwood floors, a gourmet kitchen with stainless steel appliances, and spacious living areas create the perfect backdrop for entertaining and daily comfort. The home features four well-appointed bedrooms and three and a half luxurious bathrooms. A private guest suite on the ground level, complete with a cozy bedroom and a versatile rec room, ensures that visitors enjoy both privacy and convenience. Outside, a fenced backyard and a detached garage provide a serene retreat with minimal yard maintenance. Ideally located within walking distance to grocery stores, dining, and entertainment, and just minutes from downtown Frederick and major commuter routes, this townhouse offers a unique blend of modern sophistication and practical living. Discover your next home—where contemporary design meets effortless convenience.
Zillow last checked: 8 hours ago
Listing updated: April 07, 2025 at 06:55am
Listed by:
Troyce Gatewood 301-379-9441,
Real Broker, LLC - Frederick,
Listing Team: Tgp Homes Team
Bought with:
Temi Daniel, 5013904
Long & Foster Real Estate, Inc.
Source: Bright MLS,MLS#: MDFR2059396
Facts & features
Interior
Bedrooms & bathrooms
- Bedrooms: 4
- Bathrooms: 4
- Full bathrooms: 4
- Main level bathrooms: 1
- Main level bedrooms: 1
Primary bedroom
- Level: Upper
Bedroom 2
- Level: Upper
Bedroom 3
- Level: Upper
Bedroom 4
- Level: Main
Primary bathroom
- Level: Upper
Bathroom 2
- Level: Upper
Bathroom 3
- Level: Main
Dining room
- Level: Upper
Half bath
- Level: Upper
Kitchen
- Level: Upper
Laundry
- Level: Upper
Living room
- Level: Upper
Recreation room
- Level: Main
Heating
- Heat Pump, Natural Gas
Cooling
- Central Air, Electric
Appliances
- Included: Microwave, Dishwasher, Disposal, Dryer, Exhaust Fan, Oven/Range - Electric, Refrigerator, Stainless Steel Appliance(s), Washer, Water Heater, Gas Water Heater
- Laundry: Laundry Room
Features
- Soaking Tub, Bathroom - Tub Shower, Bathroom - Walk-In Shower, Breakfast Area, Ceiling Fan(s), Combination Kitchen/Dining, Dining Area, Open Floorplan, Kitchen - Gourmet, Pantry, Primary Bath(s), Walk-In Closet(s)
- Flooring: Carpet
- Windows: Window Treatments
- Has basement: No
- Has fireplace: No
Interior area
- Total structure area: 2,534
- Total interior livable area: 2,534 sqft
- Finished area above ground: 2,534
- Finished area below ground: 0
Property
Parking
- Total spaces: 2
- Parking features: Garage Faces Rear, Detached, On Street
- Garage spaces: 2
- Has uncovered spaces: Yes
Accessibility
- Accessibility features: None
Features
- Levels: Three
- Stories: 3
- Pool features: None
Lot
- Size: 2,010 sqft
Details
- Additional structures: Above Grade, Below Grade
- Parcel number: 1102588559
- Zoning: R
- Special conditions: Standard
Construction
Type & style
- Home type: Townhouse
- Architectural style: Colonial,Traditional
- Property subtype: Townhouse
Materials
- Frame
- Foundation: Concrete Perimeter, Permanent, Slab
Condition
- New construction: No
- Year built: 2013
Utilities & green energy
- Sewer: Public Sewer
- Water: Public
Community & neighborhood
Location
- Region: Frederick
- Subdivision: Market Square
- Municipality: Frederick City
HOA & financial
HOA
- Has HOA: Yes
- HOA fee: $64 monthly
Other
Other facts
- Listing agreement: Exclusive Right To Sell
- Listing terms: Cash,FHA,Conventional,VA Loan
- Ownership: Fee Simple
Price history
| Date | Event | Price |
|---|---|---|
| 4/7/2025 | Sold | $480,100+1.1%$189/sqft |
Source: | ||
| 3/13/2025 | Pending sale | $474,990$187/sqft |
Source: | ||
| 3/6/2025 | Listed for sale | $474,990+46.8%$187/sqft |
Source: | ||
| 10/8/2013 | Sold | $323,550$128/sqft |
Source: Public Record | ||
Public tax history
| Year | Property taxes | Tax assessment |
|---|---|---|
| 2025 | $7,278 -95.4% | $393,900 +5.7% |
| 2024 | $156,548 +2377% | $372,733 +6% |
| 2023 | $6,320 +6.8% | $351,567 +6.4% |
Find assessor info on the county website
Neighborhood: 21701
Nearby schools
GreatSchools rating
- 6/10North Frederick Elementary SchoolGrades: PK-5Distance: 1.6 mi
- 6/10Gov. Thomas Johnson Middle SchoolGrades: 6-8Distance: 0.8 mi
- 5/10Gov. Thomas Johnson High SchoolGrades: 9-12Distance: 1.1 mi
Schools provided by the listing agent
- District: Frederick County Public Schools
Source: Bright MLS. This data may not be complete. We recommend contacting the local school district to confirm school assignments for this home.

Get pre-qualified for a loan
At Zillow Home Loans, we can pre-qualify you in as little as 5 minutes with no impact to your credit score.An equal housing lender. NMLS #10287.
Sell for more on Zillow
Get a free Zillow Showcase℠ listing and you could sell for .
$479,000
2% more+ $9,580
With Zillow Showcase(estimated)
$488,580