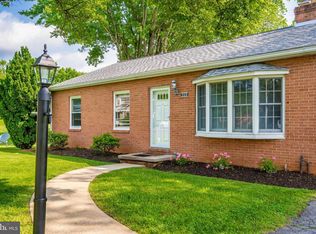EXCEPTIONAL! You'll be pleasantly surprised when you walk in and see this completely remodeled inside & out home! Upgrades include: well pump, septic, 200 amp electric service, 30 yr roof, plumbing, 2 zoned HVAC system, oversize garage w/opener & remote, lots of extra parking, interior & exterior lighting, stone surround built-in Dimplex electric FP w/remote, luxury vinyl plank flooring on main level, gourmet kitchen w/shaker self closing cabinets & drawers, ss energy efficient appliances, ss under mount sink w/upgraded faucet, granite counters, tile backsplash, breakfast bar w/pendant lighting, tons of recessed lighting, main level laundry & powder room w/barn door feature& garage access, new interior & exterior doors, MBR w/private luxury bath & walk-in closet, upper level bonus storage room in addition to 3BR's, upgraded carpet & padding, baths w/shaker vanities, granite tops, tiled tub surround, shower and flooring, double hung tilt-in vinyl windows provide LOTS of light, new sidewalk, covered front porch, mature trees, landscaping, situated on .47 acre lot, commuter friendly, schools, shopping, restaurants within mins, convenient to historic downtown Frederick, NO city taxes & more!!
This property is off market, which means it's not currently listed for sale or rent on Zillow. This may be different from what's available on other websites or public sources.
