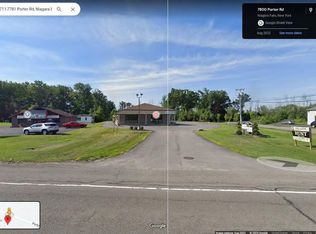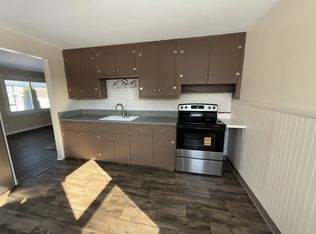Closed
$205,000
7821 Porter Rd, Niagara Falls, NY 14304
3beds
1,485sqft
Single Family Residence
Built in 1946
1.3 Acres Lot
$227,600 Zestimate®
$138/sqft
$1,662 Estimated rent
Home value
$227,600
$198,000 - $262,000
$1,662/mo
Zestimate® history
Loading...
Owner options
Explore your selling options
What's special
What a gem! This property boasts over an acre of woods, trails, firepits and more. A rural, private setting, with the benefits of of city living. Tons of amenities and updates. New roof and siding in (2022 and 2023) New windows, gutters, plus more. Furnace (18), AC (13) Hot water tank (2020). Large kitchen with eat in area, ample cabinets and countertops. Large family room with woodburning stove overlooking the wooded lot, filled with animals and wild life for a serene, park like setting. Living room and formal dining room. First floor bedroom and bath for ranch style living. First floor bath has been remodeled with a jacuzzi tub/shower combo. The second floor has two enormous bedrooms (walkthrough) and tons of space. Full partially finished basement. Large foyer, currently used as a home office. Flexible zoning for a home office or potential for businesses as well as single family residential. Also see MLS B1554457
Zillow last checked: 8 hours ago
Listing updated: September 11, 2024 at 07:06am
Listed by:
Alisa M Talarico 716-990-5656,
Century 21 North East
Bought with:
John M Cook, 10491213480
Signature Real Estate Services
Source: NYSAMLSs,MLS#: B1552644 Originating MLS: Buffalo
Originating MLS: Buffalo
Facts & features
Interior
Bedrooms & bathrooms
- Bedrooms: 3
- Bathrooms: 1
- Full bathrooms: 1
- Main level bathrooms: 1
- Main level bedrooms: 1
Bedroom 1
- Level: First
- Dimensions: 11.00 x 10.00
Bedroom 2
- Level: Second
- Dimensions: 18.00 x 14.00
Bedroom 3
- Level: Second
- Dimensions: 16.00 x 14.00
Kitchen
- Level: First
- Dimensions: 18.00 x 14.00
Living room
- Level: First
- Dimensions: 20.00 x 12.00
Other
- Level: First
- Dimensions: 24.00 x 10.00
Heating
- Gas, Forced Air
Cooling
- Central Air
Appliances
- Included: Dishwasher, Gas Water Heater, Refrigerator, See Remarks
- Laundry: In Basement
Features
- Separate/Formal Dining Room, Eat-in Kitchen, Separate/Formal Living Room, Jetted Tub, Living/Dining Room, Bedroom on Main Level
- Flooring: Carpet, Varies, Vinyl
- Basement: Full,Partially Finished,Sump Pump
- Number of fireplaces: 1
Interior area
- Total structure area: 1,485
- Total interior livable area: 1,485 sqft
Property
Parking
- Total spaces: 1
- Parking features: Carport, Detached, Garage, Shared Driveway
- Garage spaces: 1
- Has carport: Yes
Features
- Patio & porch: Deck, Enclosed, Patio, Porch
- Exterior features: Blacktop Driveway, Deck, Fully Fenced, Patio
- Fencing: Full
Lot
- Size: 1.30 Acres
- Dimensions: 88 x 643
- Features: Wooded
Details
- Additional structures: Gazebo, Shed(s), Storage
- Parcel number: 2930001450160002018000
- Special conditions: Standard
Construction
Type & style
- Home type: SingleFamily
- Architectural style: Traditional
- Property subtype: Single Family Residence
Materials
- Stone, Vinyl Siding, Copper Plumbing
- Foundation: Other, See Remarks
- Roof: Asphalt
Condition
- Resale
- Year built: 1946
Utilities & green energy
- Electric: Circuit Breakers
- Sewer: Connected
- Water: Connected, Public
- Utilities for property: Sewer Connected, Water Connected
Green energy
- Energy efficient items: HVAC, Windows
Community & neighborhood
Location
- Region: Niagara Falls
- Subdivision: Recovery Acres
Other
Other facts
- Listing terms: Cash,Conventional,FHA,VA Loan
Price history
| Date | Event | Price |
|---|---|---|
| 9/10/2024 | Sold | $205,000+20.7%$138/sqft |
Source: | ||
| 7/28/2024 | Pending sale | $169,900$114/sqft |
Source: | ||
| 7/24/2024 | Listed for sale | $169,900+107.2%$114/sqft |
Source: | ||
| 3/24/2021 | Listing removed | -- |
Source: Owner Report a problem | ||
| 4/30/2013 | Sold | $82,000-2.4%$55/sqft |
Source: Public Record Report a problem | ||
Public tax history
| Year | Property taxes | Tax assessment |
|---|---|---|
| 2024 | -- | $43,900 |
| 2023 | -- | $43,900 |
| 2022 | -- | $43,900 |
Find assessor info on the county website
Neighborhood: 14304
Nearby schools
GreatSchools rating
- 5/10Colonial Village Elementary SchoolGrades: K-5Distance: 2.3 mi
- 6/10Edward Town Middle SchoolGrades: 6-8Distance: 3.6 mi
- 6/10Niagara Wheatfield Senior High SchoolGrades: 9-12Distance: 3.6 mi
Schools provided by the listing agent
- High: Niagara-Wheatfield Senior High
- District: Niagara Wheatfield
Source: NYSAMLSs. This data may not be complete. We recommend contacting the local school district to confirm school assignments for this home.

