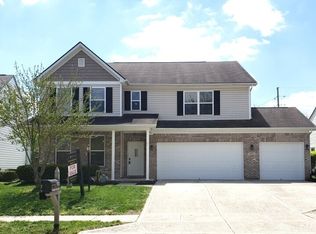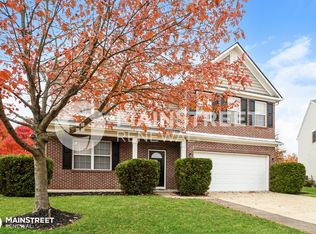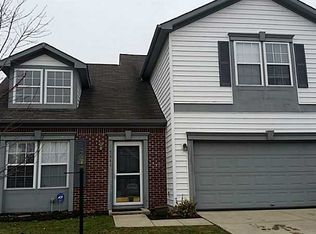Sold
$315,000
7821 Meadow Rue Rd, Noblesville, IN 46062
3beds
1,616sqft
Residential, Single Family Residence
Built in 2010
8,276.4 Square Feet Lot
$317,900 Zestimate®
$195/sqft
$1,886 Estimated rent
Home value
$317,900
$302,000 - $334,000
$1,886/mo
Zestimate® history
Loading...
Owner options
Explore your selling options
What's special
CLEAN AS A WHISTLE! Sellers took amazing care of this home! Light and airy! Vaulted ceiling as you enter great room gives you the spacious feel you are looking for in a home. Split floorplan with primary on one side & bedrooms 2/3 on the other. Updated primary bathroom. Kitchen is complete with all appliances, nice eat in space and opening into the dining room/great room. Laundry room off the garage includes washer & dryer. Enjoy sipping your coffee in the airy sunroom. Outdoor space starts with patio, fenced yard, electric shade awning and storage shed! Neighborhood offers walking trails and playground. Furnace & A/C 1 year. Roof 1.5 years. Showings start Friday May 5th at 11:00 AM. OPEN HOUSE Sunday May 7th 2-4 PM
Zillow last checked: 8 hours ago
Listing updated: May 26, 2023 at 12:51pm
Listing Provided by:
Amy Corey 317-908-2599,
Keller Williams Indy Metro NE
Bought with:
Amber Scollick
EPYK Realty LLC
Source: MIBOR as distributed by MLS GRID,MLS#: 21916993
Facts & features
Interior
Bedrooms & bathrooms
- Bedrooms: 3
- Bathrooms: 2
- Full bathrooms: 2
- Main level bathrooms: 2
- Main level bedrooms: 3
Primary bedroom
- Level: Main
- Area: 216 Square Feet
- Dimensions: 12X18
Bedroom 2
- Level: Main
- Area: 121 Square Feet
- Dimensions: 11X11
Bedroom 3
- Level: Main
- Area: 121 Square Feet
- Dimensions: 11X11
Other
- Features: Vinyl
- Level: Main
- Area: 48 Square Feet
- Dimensions: 08X06
Dining room
- Level: Main
- Area: 80 Square Feet
- Dimensions: 10X8
Great room
- Level: Main
- Area: 240 Square Feet
- Dimensions: 15X16
Kitchen
- Features: Vinyl
- Level: Main
- Area: 154 Square Feet
- Dimensions: 14X11
Sun room
- Features: Vinyl
- Level: Main
- Area: 99 Square Feet
- Dimensions: 11X9
Heating
- Electric
Cooling
- Has cooling: Yes
Appliances
- Included: Electric Cooktop, Dishwasher, Dryer, Microwave, Electric Oven, Refrigerator, Washer
- Laundry: Main Level
Features
- Cathedral Ceiling(s)
- Has basement: No
Interior area
- Total structure area: 1,616
- Total interior livable area: 1,616 sqft
- Finished area below ground: 0
Property
Parking
- Total spaces: 2
- Parking features: Attached, Concrete
- Attached garage spaces: 2
Features
- Levels: One
- Stories: 1
- Patio & porch: Patio
Lot
- Size: 8,276 sqft
Details
- Additional structures: Storage
- Parcel number: 290625004012000013
- Other equipment: Satellite Dish
Construction
Type & style
- Home type: SingleFamily
- Architectural style: Ranch
- Property subtype: Residential, Single Family Residence
Materials
- Vinyl With Brick
- Foundation: Slab
Condition
- Updated/Remodeled
- New construction: No
- Year built: 2010
Utilities & green energy
- Water: Municipal/City
Community & neighborhood
Location
- Region: Noblesville
- Subdivision: Fairways At Prairie Crossing
HOA & financial
HOA
- Has HOA: Yes
- HOA fee: $118 semi-annually
- Services included: Maintenance, ParkPlayground
Price history
| Date | Event | Price |
|---|---|---|
| 5/26/2023 | Sold | $315,000+5%$195/sqft |
Source: | ||
| 5/8/2023 | Pending sale | $300,000$186/sqft |
Source: | ||
| 5/4/2023 | Listed for sale | $300,000$186/sqft |
Source: | ||
Public tax history
| Year | Property taxes | Tax assessment |
|---|---|---|
| 2024 | $3,147 +16.6% | $265,400 +4% |
| 2023 | $2,700 +15.7% | $255,200 +18.6% |
| 2022 | $2,332 +5% | $215,200 +15% |
Find assessor info on the county website
Neighborhood: 46062
Nearby schools
GreatSchools rating
- 8/10North Elementary SchoolGrades: PK-5Distance: 1.3 mi
- 8/10Noblesville West Middle SchoolGrades: 6-8Distance: 1.4 mi
- 10/10Noblesville High SchoolGrades: 9-12Distance: 1.9 mi
Schools provided by the listing agent
- Elementary: North Elementary School
- Middle: Noblesville West Middle School
- High: Noblesville High School
Source: MIBOR as distributed by MLS GRID. This data may not be complete. We recommend contacting the local school district to confirm school assignments for this home.
Get a cash offer in 3 minutes
Find out how much your home could sell for in as little as 3 minutes with a no-obligation cash offer.
Estimated market value
$317,900
Get a cash offer in 3 minutes
Find out how much your home could sell for in as little as 3 minutes with a no-obligation cash offer.
Estimated market value
$317,900


