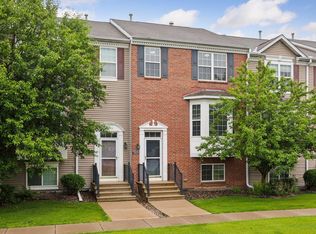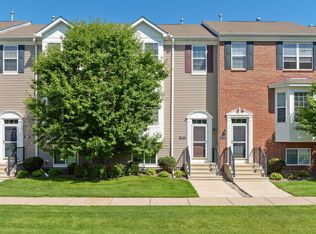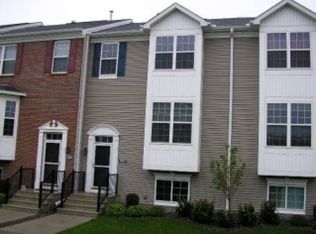Closed
$330,000
7821 Elm Grove Ln, New Hope, MN 55428
4beds
2,438sqft
Townhouse Side x Side
Built in 2004
1,742.4 Square Feet Lot
$332,000 Zestimate®
$135/sqft
$2,800 Estimated rent
Home value
$332,000
$302,000 - $365,000
$2,800/mo
Zestimate® history
Loading...
Owner options
Explore your selling options
What's special
Exceptionally maintained end unit townhome that is flooded with natural sunlight, large open spaces, gas fireplace, stainless steel appliances and granite counters, 3 Bedrooms on upper level 2 full baths including vaulted primary suite, separate tub and shower and large walk in closet. Lower level has secondary suite, perfect for guests or a secondary family room.
Zillow last checked: 8 hours ago
Listing updated: July 25, 2025 at 10:40pm
Listed by:
Maria L McDonald Zang 612-810-5771,
Berkshire Hathaway HomeServices North Properties
Bought with:
Tammy Sartwell
Real Broker, LLC
Source: NorthstarMLS as distributed by MLS GRID,MLS#: 6530741
Facts & features
Interior
Bedrooms & bathrooms
- Bedrooms: 4
- Bathrooms: 4
- Full bathrooms: 2
- 3/4 bathrooms: 1
- 1/2 bathrooms: 1
Bathroom
- Description: 3/4 Basement,Full Primary,Private Primary,Main Floor 1/2 Bath,Upper Level Full Bath
Dining room
- Description: Eat In Kitchen,Kitchen/Dining Room,Living/Dining Room
Heating
- Forced Air
Cooling
- Central Air
Appliances
- Included: Dishwasher, Dryer, Exhaust Fan, Microwave, Range, Refrigerator
Features
- Basement: Daylight,Finished,Partial,Single Tenant Access
- Number of fireplaces: 1
- Fireplace features: Gas
Interior area
- Total structure area: 2,438
- Total interior livable area: 2,438 sqft
- Finished area above ground: 1,938
- Finished area below ground: 380
Property
Parking
- Total spaces: 2
- Parking features: Attached, Asphalt
- Attached garage spaces: 2
Accessibility
- Accessibility features: None
Features
- Levels: More Than 2 Stories
- Fencing: None
Lot
- Size: 1,742 sqft
- Features: Wooded
Details
- Foundation area: 978
- Parcel number: 0511821330185
- Zoning description: Residential-Multi-Family
Construction
Type & style
- Home type: Townhouse
- Property subtype: Townhouse Side x Side
- Attached to another structure: Yes
Materials
- Brick Veneer, Vinyl Siding, Block, Frame
- Roof: Asphalt
Condition
- Age of Property: 21
- New construction: No
- Year built: 2004
Utilities & green energy
- Gas: Natural Gas
- Sewer: City Sewer/Connected
- Water: City Water/Connected
- Utilities for property: Underground Utilities
Community & neighborhood
Location
- Region: New Hope
- Subdivision: Winnetka Green
HOA & financial
HOA
- Has HOA: Yes
- HOA fee: $346 monthly
- Amenities included: In-Ground Sprinkler System
- Services included: Lawn Care, Maintenance Grounds, Professional Mgmt, Trash, Snow Removal, Water
- Association name: Omega Management
- Association phone: 763-449-9100
Other
Other facts
- Road surface type: Paved
Price history
| Date | Event | Price |
|---|---|---|
| 7/12/2024 | Sold | $330,000-2.9%$135/sqft |
Source: | ||
| 6/6/2024 | Pending sale | $339,900$139/sqft |
Source: BHHS broker feed #6530741 | ||
| 5/24/2024 | Price change | $339,900-2.9%$139/sqft |
Source: | ||
| 5/4/2024 | Price change | $349,900-1.4%$144/sqft |
Source: | ||
| 4/15/2024 | Price change | $355,000-1.4%$146/sqft |
Source: | ||
Public tax history
| Year | Property taxes | Tax assessment |
|---|---|---|
| 2025 | $4,366 -1.6% | $318,300 +7% |
| 2024 | $4,438 +2.1% | $297,500 -0.9% |
| 2023 | $4,348 +15.1% | $300,200 +0.7% |
Find assessor info on the county website
Neighborhood: 55428
Nearby schools
GreatSchools rating
- 3/10Meadow Lake Elementary SchoolGrades: PK-5Distance: 1 mi
- 3/10Plymouth Middle SchoolGrades: 6-8Distance: 2.5 mi
- 3/10Robbinsdale Cooper Senior High SchoolGrades: 9-12Distance: 0.8 mi
Get a cash offer in 3 minutes
Find out how much your home could sell for in as little as 3 minutes with a no-obligation cash offer.
Estimated market value
$332,000
Get a cash offer in 3 minutes
Find out how much your home could sell for in as little as 3 minutes with a no-obligation cash offer.
Estimated market value
$332,000


