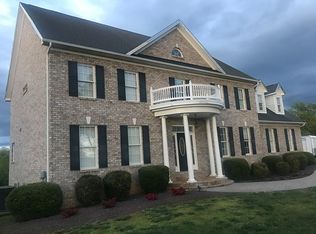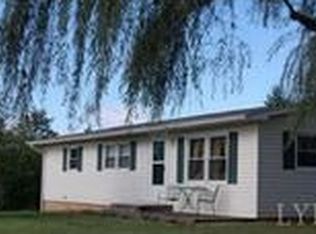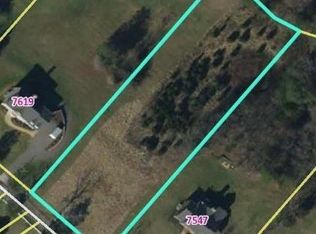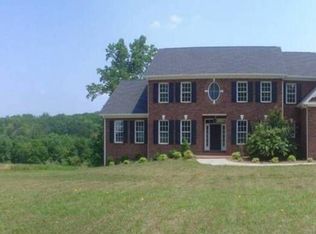Make this incredible property your home and place of business!! Discover a beautifully appointed historic home with a large wedding / event venue business opportunity. The Trivium Estate boasts 10,000 square feet of elegant entertaining space, including decks, porches, patios, and a gazebo, all set on 11 picturesque acres. Conveniently located just a few miles from the rapidly expanding Forest area and an easy drive to Lynchburg and Roanoke, this property is ideally situated. This versatile venue serves as an excellent general event space to lease, complete with ample parking for guests. Additionally, a portion of the main home offers a fantastic opportunity to be transformed into an Airbnb or VRBO rental, making it a perfect vacation destination. The manicured grounds provide several options for outdoor events, with plenty of indoor space available in case of inclement weather. A nearly 2-acre pond, stocked with bass, bluegill, silverfish, and catfish, adds to the estate's allure. The residence features a brand-new standing seam metal roof and boasts a grand ballroom with a 41x58 dance floor, a 28x32 stage, a commercial warming kitchen, and commercial restrooms. Furnishings can convey, enabling you to begin scheduling events immediately! -Back Up water Storage for heavy Usage -Multiple propane fireplace options -3 water heaters -3 phase electric conversion for commercial appliances -Projection & PA system for events -Furnishings to handle large events -2 kitchens, 1 commercial -Kitchen appliances can convey including pizza oven -11 acres of property, mountain views and stocked pond -Large parking areas
This property is off market, which means it's not currently listed for sale or rent on Zillow. This may be different from what's available on other websites or public sources.



