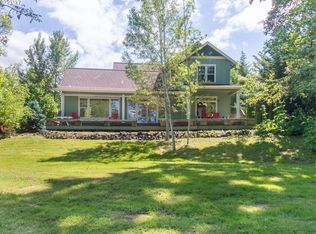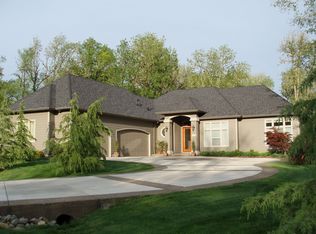Sold
$1,260,000
78203 Meadow Park Dr, Cottage Grove, OR 97424
4beds
4,273sqft
Residential, Single Family Residence
Built in 2003
1.84 Acres Lot
$1,352,300 Zestimate®
$295/sqft
$3,730 Estimated rent
Home value
$1,352,300
$1.26M - $1.46M
$3,730/mo
Zestimate® history
Loading...
Owner options
Explore your selling options
What's special
200'OF ROW RIVER FRONTAGE! 1.84 ACRES OF PRIVACY/LANDSCAPING ENHANCE THIS HOME W/VIEWS OF RIVER,MNTNS & NATURAL SETTIING. GATED ENTRY. Grand entry to Frml Dining, Gourmet Great room kitchen w/Quartz cntrs,eat bar,Pantry,dbl ovens & gas appliances. Adjoining Living rm w/cathedral ceilings, FP & walls of window views. MST SUITE on main w/w-in closet & full bath. Upper level w/2bdrms & BONUS W/KITCHENETTE & more! 4 CAR GARAGE, DETACHED BOAT/RV GARAGE/SHOP. NEWLY REMODELED & MOVE IN READY!
Zillow last checked: 8 hours ago
Listing updated: February 11, 2023 at 01:40am
Listed by:
Betty Lou Duncan bettylou@bettylouduncan.com,
Duncan Real Estate Group Inc,
Steven G Duncan 541-799-4749,
Duncan Real Estate Group Inc
Bought with:
Ericka Tatum, 201240305
Redfin
Source: RMLS (OR),MLS#: 22200499
Facts & features
Interior
Bedrooms & bathrooms
- Bedrooms: 4
- Bathrooms: 4
- Full bathrooms: 4
- Main level bathrooms: 3
Primary bedroom
- Features: Suite, Walkin Closet, Walkin Shower
- Level: Main
Bedroom 2
- Level: Main
Bedroom 3
- Features: Vaulted Ceiling, Walkin Closet
- Level: Upper
Bedroom 4
- Features: Vaulted Ceiling, Wallto Wall Carpet
- Level: Upper
Dining room
- Features: Formal, Wood Floors
- Level: Main
Family room
- Features: Builtin Features, Eating Area, Tile Floor, Wallto Wall Carpet, Wet Bar
- Level: Upper
Kitchen
- Features: Eat Bar, Gas Appliances, Gourmet Kitchen, Great Room, Island, Pantry
- Level: Main
Living room
- Features: Ceiling Fan, Fireplace, Great Room, High Ceilings, Wood Floors
- Level: Main
Heating
- Forced Air 95 Plus, Fireplace(s)
Cooling
- Heat Pump
Appliances
- Included: Built In Oven, Built-In Range, Dishwasher, Double Oven, Gas Appliances, Stainless Steel Appliance(s), Electric Water Heater
Features
- Central Vacuum, High Ceilings, High Speed Internet, Quartz, Soaking Tub, Vaulted Ceiling(s), Eat-in Kitchen, Kitchen, Wet Bar, Kitchen Dining Room Combo, Walk-In Closet(s), Formal, Built-in Features, Eat Bar, Gourmet Kitchen, Great Room, Kitchen Island, Pantry, Ceiling Fan(s), Suite, Walkin Shower
- Flooring: Wall to Wall Carpet, Wood, Tile
- Doors: Sliding Doors
- Basement: Crawl Space
- Fireplace features: Insert, Propane
Interior area
- Total structure area: 4,273
- Total interior livable area: 4,273 sqft
Property
Parking
- Total spaces: 4
- Parking features: Parking Pad, RV Access/Parking, RV Boat Storage, Garage Door Opener, Attached, Detached, Extra Deep Garage
- Attached garage spaces: 4
- Has uncovered spaces: Yes
Features
- Levels: Two
- Stories: 2
- Patio & porch: Covered Patio, Porch
- Exterior features: Yard
- Fencing: Fenced
- Has view: Yes
- View description: River, Trees/Woods
- Has water view: Yes
- Water view: River
- Waterfront features: River Front
- Body of water: Row River
Lot
- Size: 1.84 Acres
- Features: Cul-De-Sac, Gated, Level, Private, Acres 1 to 3
Details
- Additional structures: RVParking, RVBoatStorage
- Parcel number: 1640026
- Zoning: RR2
Construction
Type & style
- Home type: SingleFamily
- Architectural style: Custom Style
- Property subtype: Residential, Single Family Residence
Materials
- Brick, Cement Siding
- Roof: Composition
Condition
- Approximately
- New construction: No
- Year built: 2003
Utilities & green energy
- Sewer: Septic Tank
- Water: Well
Community & neighborhood
Security
- Security features: Security Lights
Location
- Region: Cottage Grove
- Subdivision: Riverview Estates
HOA & financial
HOA
- Has HOA: Yes
- HOA fee: $350 annually
Other
Other facts
- Listing terms: Cash,Conventional
Price history
| Date | Event | Price |
|---|---|---|
| 1/17/2023 | Sold | $1,260,000-3.1%$295/sqft |
Source: | ||
| 11/14/2022 | Pending sale | $1,300,000$304/sqft |
Source: | ||
| 11/1/2022 | Listed for sale | $1,300,000+8.3%$304/sqft |
Source: | ||
| 8/25/2021 | Sold | $1,200,000-7.3%$281/sqft |
Source: | ||
| 7/23/2021 | Pending sale | $1,295,000$303/sqft |
Source: | ||
Public tax history
| Year | Property taxes | Tax assessment |
|---|---|---|
| 2025 | $8,663 +2.3% | $783,022 +3% |
| 2024 | $8,466 +1.8% | $760,216 +3% |
| 2023 | $8,318 +4.7% | $738,074 +3% |
Find assessor info on the county website
Neighborhood: 97424
Nearby schools
GreatSchools rating
- 5/10Harrison Elementary SchoolGrades: K-5Distance: 2.5 mi
- 5/10Lincoln Middle SchoolGrades: 6-8Distance: 3 mi
- 5/10Cottage Grove High SchoolGrades: 9-12Distance: 3.3 mi
Schools provided by the listing agent
- Elementary: Harrison
- Middle: Lincoln
- High: Cottage Grove
Source: RMLS (OR). This data may not be complete. We recommend contacting the local school district to confirm school assignments for this home.

Get pre-qualified for a loan
At Zillow Home Loans, we can pre-qualify you in as little as 5 minutes with no impact to your credit score.An equal housing lender. NMLS #10287.
Sell for more on Zillow
Get a free Zillow Showcase℠ listing and you could sell for .
$1,352,300
2% more+ $27,046
With Zillow Showcase(estimated)
$1,379,346
