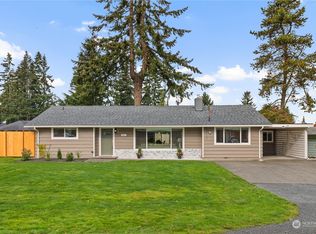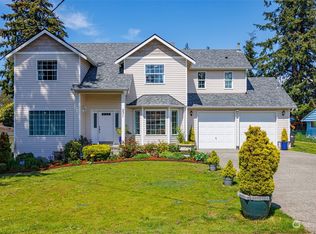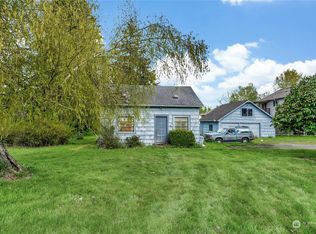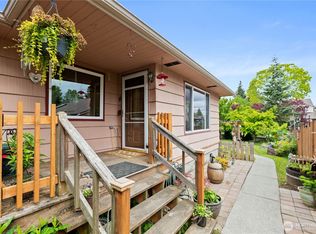Sold
Listed by:
Henry Torres,
Skyline Properties, Inc.,
Jenny Torres,
Skyline Properties, Inc.
Bought with: Coldwell Banker Bain
$530,000
7820 Upper Ridge Road, Everett, WA 98203
3beds
1,121sqft
Single Family Residence
Built in 1960
7,840.8 Square Feet Lot
$528,900 Zestimate®
$473/sqft
$2,632 Estimated rent
Home value
$528,900
$492,000 - $566,000
$2,632/mo
Zestimate® history
Loading...
Owner options
Explore your selling options
What's special
This beautifully remodeled home offers a spacious kitchen complete with updated cabinets, granite countertops, tile flooring, and stainless steel appliances. A newer roof and windows add peace of mind. Just off the kitchen, a fully covered back patio provides the perfect space for year-round entertaining. Hardwood floors throughout the living room, hallway, and all 3 bedrooms. The primary bedroom offers a large walk-in closet. Updated bathroom with tile floors, custom tub surround, modern vanity, and lighting. Situated on a desirable corner lot, the fully fenced yard features mature trees and ample space. With generous parking and a location ideal for commuters, this home is also part of the sought-after Mukilteo School District.
Zillow last checked: 8 hours ago
Listing updated: September 13, 2025 at 04:04am
Listed by:
Henry Torres,
Skyline Properties, Inc.,
Jenny Torres,
Skyline Properties, Inc.
Bought with:
Tawnia Marie Coulter, 116127
Coldwell Banker Bain
Source: NWMLS,MLS#: 2349069
Facts & features
Interior
Bedrooms & bathrooms
- Bedrooms: 3
- Bathrooms: 1
- Full bathrooms: 1
- Main level bathrooms: 1
- Main level bedrooms: 3
Primary bedroom
- Level: Main
Bedroom
- Level: Main
Bedroom
- Level: Main
Bathroom full
- Level: Main
Entry hall
- Level: Main
Kitchen with eating space
- Level: Main
Living room
- Level: Main
Utility room
- Level: Main
Heating
- Wall Unit(s), Electric
Cooling
- None
Appliances
- Included: Dishwasher(s), Dryer(s), Microwave(s), Refrigerator(s), Stove(s)/Range(s), Washer(s), Water Heater: Electric, Water Heater Location: Garage
Features
- Flooring: Ceramic Tile, Hardwood
- Windows: Double Pane/Storm Window
- Basement: None
- Has fireplace: No
Interior area
- Total structure area: 1,121
- Total interior livable area: 1,121 sqft
Property
Parking
- Total spaces: 1
- Parking features: Attached Garage
- Attached garage spaces: 1
Features
- Levels: One
- Stories: 1
- Entry location: Main
- Patio & porch: Double Pane/Storm Window, Water Heater
- Has view: Yes
- View description: Territorial
Lot
- Size: 7,840 sqft
- Features: Paved, Cable TV, Fenced-Fully, Outbuildings, Patio
- Topography: Level
Details
- Parcel number: 00476700001501
- Special conditions: Standard
Construction
Type & style
- Home type: SingleFamily
- Property subtype: Single Family Residence
Materials
- Wood Siding
- Foundation: Poured Concrete
- Roof: Composition
Condition
- Year built: 1960
- Major remodel year: 1960
Utilities & green energy
- Electric: Company: PUD
- Sewer: Sewer Connected, Company: City of Everett
- Water: Public, Company: City of Everett
Community & neighborhood
Location
- Region: Everett
- Subdivision: Upper Ridge
Other
Other facts
- Listing terms: Cash Out,Conventional,FHA,VA Loan
- Cumulative days on market: 77 days
Price history
| Date | Event | Price |
|---|---|---|
| 8/13/2025 | Sold | $530,000-0.9%$473/sqft |
Source: | ||
| 7/14/2025 | Pending sale | $535,000$477/sqft |
Source: | ||
| 7/9/2025 | Price change | $535,000-2.7%$477/sqft |
Source: | ||
| 6/4/2025 | Price change | $549,950-1.8%$491/sqft |
Source: | ||
| 5/1/2025 | Listed for sale | $560,000$500/sqft |
Source: | ||
Public tax history
| Year | Property taxes | Tax assessment |
|---|---|---|
| 2024 | $3,683 +4.6% | $458,500 +3.5% |
| 2023 | $3,521 -7.3% | $443,200 -9.6% |
| 2022 | $3,799 +17.4% | $490,500 +35.6% |
Find assessor info on the county website
Neighborhood: Evergreen
Nearby schools
GreatSchools rating
- 2/10Horizon Elementary SchoolGrades: K-5Distance: 0.4 mi
- 7/10Harbour Pointe Middle SchoolGrades: 6-8Distance: 3.4 mi
- 9/10Kamiak High SchoolGrades: 9-12Distance: 3.5 mi

Get pre-qualified for a loan
At Zillow Home Loans, we can pre-qualify you in as little as 5 minutes with no impact to your credit score.An equal housing lender. NMLS #10287.
Sell for more on Zillow
Get a free Zillow Showcase℠ listing and you could sell for .
$528,900
2% more+ $10,578
With Zillow Showcase(estimated)
$539,478


