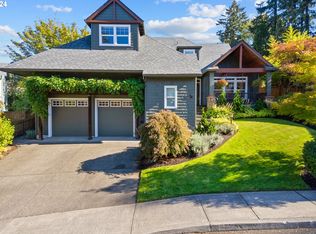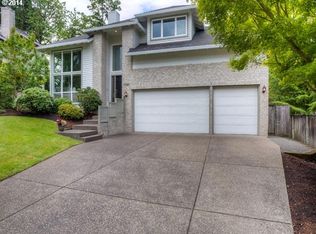Sold
$1,175,000
7820 SW Hunt Club Pl, Portland, OR 97221
3beds
3,151sqft
Residential, Single Family Residence
Built in 1997
0.32 Acres Lot
$1,139,000 Zestimate®
$373/sqft
$4,183 Estimated rent
Home value
$1,139,000
$1.06M - $1.23M
$4,183/mo
Zestimate® history
Loading...
Owner options
Explore your selling options
What's special
Get ready to enjoy summer with this showstopper! Set on nearly 1/3 acre at the end of a quiet cul-de-sac, this gorgeous SW Portland home has it all...beautiful updates, soaring ceilings, generous windows that flood the home with natural light and a back yard equipped with fun for everyone! This immaculate 3 bedroom / 2.1 bath home with upper-level bonus room + main-level office is the perfect layout. Primary suite offers spa-like bathroom with soaking tub, walk-in shower, dual vanities + walk-in closet. Open kitchen features large cook island, granite counters, stainless appliances + walk-in pantry. The connecting family room, with cozy gas fireplace, provides the perfect setting for quiet evenings or the perfect backdrop for larger gatherings. Seamless indoor/outdoor flow from kitchen + family room to the private back yard complete with patio, firepit and saltwater pool with jumping ledge + waterfall! True perfection in SW Portland and with ample room to make it your own...hot tub ~ play structure ~ trampoline ~ tree house ~ even an ADU?! Conveniently located in the Maplewood neighborhood just blocks to nearby parks, Fanno Creek Trail and the neighborhood favorite Maplewood Coffee + Tea House. Quick access to Raleigh Hills, Downtown + NW Portland, Tigard, Beaverton + Lake Oswego! [Home Energy Score = 2. HES Report at https://rpt.greenbuildingregistry.com/hes/OR10226167]
Zillow last checked: 8 hours ago
Listing updated: May 15, 2024 at 04:29pm
Listed by:
Ginger Burke 503-706-8307,
Cascade Hasson Sotheby's International Realty,
Tamara Pelo 503-307-9184,
Cascade Hasson Sotheby's International Realty
Bought with:
Mel George, 200506144
Windermere Realty Trust
Source: RMLS (OR),MLS#: 24190977
Facts & features
Interior
Bedrooms & bathrooms
- Bedrooms: 3
- Bathrooms: 3
- Full bathrooms: 2
- Partial bathrooms: 1
- Main level bathrooms: 1
Primary bedroom
- Features: Bathroom, Ceiling Fan, Double Sinks, Soaking Tub, Suite, Walkin Closet, Walkin Shower, Wallto Wall Carpet
- Level: Upper
- Area: 272
- Dimensions: 16 x 17
Bedroom 2
- Features: Ceiling Fan, Wallto Wall Carpet
- Level: Upper
- Area: 165
- Dimensions: 15 x 11
Bedroom 3
- Features: Builtin Features, Ceiling Fan, Walkin Closet, Wallto Wall Carpet
- Level: Upper
- Area: 195
- Dimensions: 15 x 13
Bedroom 4
- Features: Wallto Wall Carpet
- Level: Upper
- Area: 306
- Dimensions: 17 x 18
Dining room
- Features: Hardwood Floors, Pantry, High Ceilings, Wainscoting
- Level: Main
- Area: 165
- Dimensions: 11 x 15
Family room
- Features: Builtin Features, Exterior Entry, Fireplace, French Doors, Patio, High Ceilings, Wallto Wall Carpet
- Level: Main
- Area: 308
- Dimensions: 14 x 22
Kitchen
- Features: Cook Island, Down Draft, Exterior Entry, Family Room Kitchen Combo, Gas Appliances, Hardwood Floors, Microwave, Nook, Patio, Builtin Oven, Granite, High Ceilings
- Level: Main
- Area: 210
- Width: 15
Living room
- Features: Fireplace, Hardwood Floors, Living Room Dining Room Combo, Vaulted Ceiling
- Level: Main
- Area: 256
- Dimensions: 16 x 16
Office
- Features: Builtin Features, Wainscoting, Wallto Wall Carpet
- Level: Main
- Area: 154
- Dimensions: 11 x 14
Heating
- Forced Air, Fireplace(s)
Cooling
- Central Air
Appliances
- Included: Built In Oven, Cooktop, Dishwasher, Disposal, Down Draft, Free-Standing Refrigerator, Gas Appliances, Microwave, Plumbed For Ice Maker, Stainless Steel Appliance(s), Gas Water Heater
- Laundry: Laundry Room
Features
- Central Vacuum, Granite, High Ceilings, Vaulted Ceiling(s), Wainscoting, Built-in Features, Sink, Ceiling Fan(s), Walk-In Closet(s), Pantry, Cook Island, Family Room Kitchen Combo, Nook, Living Room Dining Room Combo, Bathroom, Double Vanity, Soaking Tub, Suite, Walkin Shower
- Flooring: Hardwood, Tile, Wall to Wall Carpet
- Doors: French Doors
- Windows: Double Pane Windows, Vinyl Frames
- Basement: Crawl Space
- Number of fireplaces: 2
- Fireplace features: Gas
Interior area
- Total structure area: 3,151
- Total interior livable area: 3,151 sqft
Property
Parking
- Total spaces: 3
- Parking features: Driveway, Garage Door Opener, Electric Vehicle Charging Station(s), Attached
- Attached garage spaces: 3
- Has uncovered spaces: Yes
Features
- Levels: Two
- Stories: 2
- Patio & porch: Patio
- Exterior features: Fire Pit, Raised Beds, Water Feature, Yard, Exterior Entry
- Has private pool: Yes
- Fencing: Fenced
- Has view: Yes
- View description: Trees/Woods
Lot
- Size: 0.32 Acres
- Features: Cul-De-Sac, Private, Sloped, Terraced, SqFt 10000 to 14999
Details
- Parcel number: R184614
Construction
Type & style
- Home type: SingleFamily
- Architectural style: Traditional
- Property subtype: Residential, Single Family Residence
Materials
- Brick, Cedar
- Foundation: Concrete Perimeter
- Roof: Composition
Condition
- Resale
- New construction: No
- Year built: 1997
Utilities & green energy
- Gas: Gas
- Sewer: Public Sewer
- Water: Public
Community & neighborhood
Security
- Security features: Security System, Sidewalk
Location
- Region: Portland
- Subdivision: Maplewood
Other
Other facts
- Listing terms: Cash,Conventional,FHA,VA Loan
- Road surface type: Paved
Price history
| Date | Event | Price |
|---|---|---|
| 5/15/2024 | Sold | $1,175,000$373/sqft |
Source: | ||
| 4/14/2024 | Pending sale | $1,175,000$373/sqft |
Source: | ||
| 4/11/2024 | Listed for sale | $1,175,000+92%$373/sqft |
Source: | ||
| 12/29/2006 | Sold | $612,000+59.9%$194/sqft |
Source: Public Record | ||
| 12/8/1997 | Sold | $382,700+330%$121/sqft |
Source: Public Record | ||
Public tax history
| Year | Property taxes | Tax assessment |
|---|---|---|
| 2025 | $16,626 +3.7% | $617,600 +3% |
| 2024 | $16,028 +4% | $599,620 +3% |
| 2023 | $15,412 +2.2% | $582,160 +3% |
Find assessor info on the county website
Neighborhood: Maplewood
Nearby schools
GreatSchools rating
- 10/10Maplewood Elementary SchoolGrades: K-5Distance: 0.6 mi
- 8/10Jackson Middle SchoolGrades: 6-8Distance: 1.9 mi
- 8/10Ida B. Wells-Barnett High SchoolGrades: 9-12Distance: 2.6 mi
Schools provided by the listing agent
- Elementary: Maplewood
- Middle: Jackson
- High: Ida B Wells
Source: RMLS (OR). This data may not be complete. We recommend contacting the local school district to confirm school assignments for this home.
Get a cash offer in 3 minutes
Find out how much your home could sell for in as little as 3 minutes with a no-obligation cash offer.
Estimated market value
$1,139,000
Get a cash offer in 3 minutes
Find out how much your home could sell for in as little as 3 minutes with a no-obligation cash offer.
Estimated market value
$1,139,000

