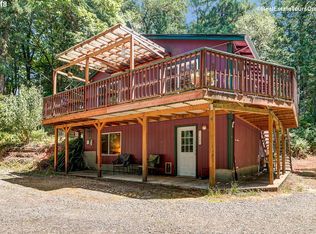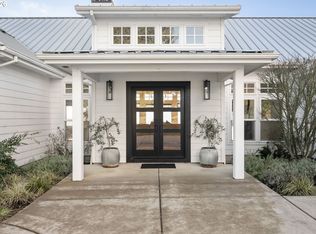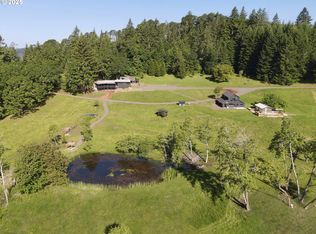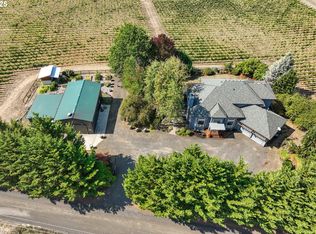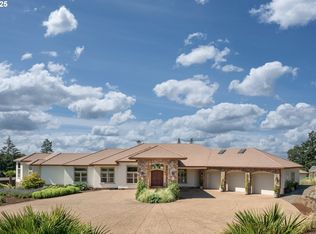Located in the heart of Oregon Wine Country, we proudly offer you Jubilee Vineyard;140 acres tucked away in the Eola-Amity Hills of the Willamette Valley.Eola-Amity Hills is an established and highly desired American Viticultural Area (AVA). A total of 32 acre of vines; Pinot Noir, Chardonnay, Gamay, Dolcetto grapes stretch across the hills of this property.The property of Jubilee Vineyard is made up of three separate tax lots encompassing mature forest, ponds and pastures offering additional opportunities to develop more vineyards. Overlooking the Amity Valley, a 5,140sqft, 4 bed, 3.5 bath craftsman style home sits on top of the vineyard Also offered at the lower part of the vineyard is a second 1664sqft ranch style home with 3 bedrooms and one full bath.This turnkey vineyard provides endless possibilities for wine enthusiasts and entrepreneurs.Don't miss your chance to embrace the vineyard lifestyle and become part of the respected wine making community of the Willamette Valley.
Active
$5,750,000
7820 SE Amity Rd, Amity, OR 97101
4beds
4baths
5,140sqft
Est.:
Single Family Residence
Built in 2006
140 Acres Lot
$-- Zestimate®
$1,119/sqft
$-- HOA
What's special
- 751 days |
- 351 |
- 7 |
Zillow last checked: 8 hours ago
Listing updated: February 13, 2026 at 02:58pm
Listed by:
Fay Ranches, Inc. 800-238-8616
Source: Oregon Datashare,MLS#: 220174703
Tour with a local agent
Facts & features
Interior
Bedrooms & bathrooms
- Bedrooms: 4
- Bathrooms: 4
Heating
- Forced Air, Pellet Stove, Zoned
Cooling
- Central Air, Heat Pump, Zoned
Appliances
- Included: Cooktop, Dishwasher, Disposal, Double Oven, Dryer, Microwave, Refrigerator, Trash Compactor, Washer, Water Heater
Features
- Breakfast Bar, Built-in Features, Ceiling Fan(s), Double Vanity, Enclosed Toilet(s), Granite Counters, Kitchen Island, Open Floorplan, Tile Shower, Vaulted Ceiling(s), Walk-In Closet(s)
- Flooring: Hardwood
- Basement: Exterior Entry
- Has fireplace: Yes
- Fireplace features: Family Room, Gas
- Common walls with other units/homes: No Common Walls
Interior area
- Total structure area: 5,140
- Total interior livable area: 5,140 sqft
Property
Parking
- Total spaces: 3
- Parking features: Asphalt, Attached, Attached Carport, Driveway, Garage Door Opener, Gated, Heated Garage
- Attached garage spaces: 3
- Has carport: Yes
- Has uncovered spaces: Yes
Features
- Levels: Three Or More
- Stories: 3
- Patio & porch: Deck
- Fencing: Fenced
- Has view: Yes
- View description: Canyon, Forest, Neighborhood, Orchard, Pond, Valley, Vineyard
- Has water view: Yes
- Water view: Pond
Lot
- Size: 140 Acres
- Features: Garden, Landscaped, Native Plants, Pasture, Sprinklers In Front, Wooded
Details
- Additional structures: Barn(s), Covered Arena, Greenhouse, Guest House, Mobile Home, RV/Boat Storage, Second Garage, Shed(s), Storage, Workshop, Other
- Additional parcels included: TAX LOT-R542601902 PARCEL ID-423385 65.23 ACR TAX LOT-M00244204 PARCEL ID-20260 28.45 ACR
- Parcel number: 498316
- Zoning description: EF-40
- Special conditions: Standard
- Horses can be raised: Yes
Construction
Type & style
- Home type: SingleFamily
- Architectural style: Craftsman,Northwest
- Property subtype: Single Family Residence
Materials
- Concrete, Frame
- Foundation: Brick/Mortar
- Roof: Asphalt
Condition
- New construction: No
- Year built: 2006
Utilities & green energy
- Sewer: Septic Tank
- Water: Private, Well
Community & HOA
Community
- Security: Carbon Monoxide Detector(s), Smoke Detector(s)
HOA
- Has HOA: No
Location
- Region: Amity
Financial & listing details
- Price per square foot: $1,119/sqft
- Tax assessed value: $1,525,805
- Annual tax amount: $14,081
- Date on market: 2/13/2026
- Cumulative days on market: 751 days
- Listing terms: Cash,Conventional
- Road surface type: Paved
Estimated market value
Not available
Estimated sales range
Not available
$4,914/mo
Price history
Price history
| Date | Event | Price |
|---|---|---|
| 2/13/2026 | Listed for sale | $5,750,000-3.8%$1,119/sqft |
Source: | ||
| 12/11/2025 | Listing removed | $5,975,000$1,162/sqft |
Source: | ||
| 6/30/2025 | Price change | $5,975,000-6.6%$1,162/sqft |
Source: | ||
| 2/25/2025 | Price change | $6,399,995-4.5%$1,245/sqft |
Source: | ||
| 12/8/2023 | Listed for sale | $6,699,500$1,303/sqft |
Source: | ||
Public tax history
Public tax history
| Year | Property taxes | Tax assessment |
|---|---|---|
| 2025 | $9,535 +2% | $702,371 +3% |
| 2024 | $9,345 +3.5% | $682,162 +3% |
| 2023 | $9,030 +1.4% | $662,534 +3% |
| 2022 | $8,909 +17% | $643,490 +3% |
| 2021 | $7,617 +2.8% | $624,992 +3% |
| 2020 | $7,412 +1.7% | $607,024 +3.1% |
| 2019 | $7,292 +1.6% | $588,635 +3% |
| 2018 | $7,175 | $571,740 +3.9% |
| 2017 | $7,175 +6.7% | $550,129 +3% |
| 2016 | $6,725 | $534,190 +3% |
| 2015 | $6,725 +6.7% | $518,648 +3% |
| 2014 | $6,303 +6.8% | $503,554 +4% |
| 2013 | $5,901 +11.9% | $484,106 +9.2% |
| 2012 | $5,275 -4.3% | $443,405 +3% |
| 2011 | $5,509 +4.4% | $430,474 +3% |
| 2010 | $5,277 +2.5% | $417,967 +3% |
| 2009 | $5,146 +12.9% | $405,783 +3% |
| 2008 | $4,557 +3261.3% | $393,996 +3298.6% |
| 2007 | $136 -84.2% | $11,593 -83.9% |
| 2006 | $859 -1.4% | $71,975 +2.8% |
| 2005 | $872 +1.8% | $70,001 +3% |
| 2004 | $856 +4.6% | $67,983 +3% |
| 2003 | $819 +4% | $66,029 +3% |
| 2002 | $787 +22.4% | $64,130 +3% |
| 2001 | $643 +0.4% | $62,282 +3% |
| 2000 | $640 | $60,486 |
Find assessor info on the county website
BuyAbility℠ payment
Est. payment
$33,150/mo
Principal & interest
$29652
Property taxes
$3498
Climate risks
Neighborhood: 97101
Getting around
0 / 100
Car-DependentNearby schools
GreatSchools rating
- 2/10Amity Elementary SchoolGrades: K-5Distance: 2.8 mi
- 3/10Amity Middle SchoolGrades: 6-8Distance: 2.7 mi
- 2/10Amity High SchoolGrades: 9-12Distance: 2.4 mi
Schools provided by the listing agent
- Elementary: Amity Elem
- Middle: Amity Middle
- High: Amity High
Source: Oregon Datashare. This data may not be complete. We recommend contacting the local school district to confirm school assignments for this home.
