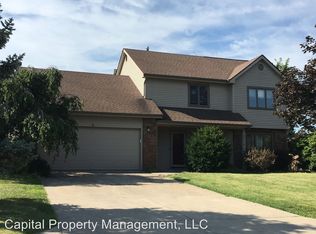Well maintained 3 bedroom, 2 1/2 bath, ranch in great neighborhood of Tanbark off Rothman Rd. Split floor plan, eat-in kitchen, great room with vaulted ceilings and real wood burning brick fireplace. Extra bonus room off back as a heated sun room. Formal dining room. Spacious fenced in back yard that opens up to play area in common area. Extra 14x14 concrete patio out back. This home won't last long.
This property is off market, which means it's not currently listed for sale or rent on Zillow. This may be different from what's available on other websites or public sources.
