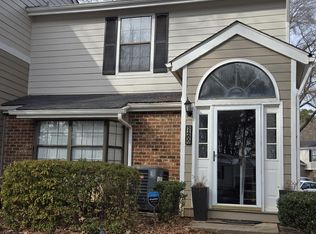Sold for $250,000
Street View
$250,000
7820 Falcon Rest Cir, Raleigh, NC 27615
--beds
2baths
1,408sqft
SingleFamily
Built in 1985
-- sqft lot
$310,700 Zestimate®
$178/sqft
$1,889 Estimated rent
Home value
$310,700
$292,000 - $329,000
$1,889/mo
Zestimate® history
Loading...
Owner options
Explore your selling options
What's special
7820 Falcon Rest Cir, Raleigh, NC 27615 is a single family home that contains 1,408 sq ft and was built in 1985. It contains 2.5 bathrooms. This home last sold for $250,000 in February 2023.
The Zestimate for this house is $310,700. The Rent Zestimate for this home is $1,889/mo.
Facts & features
Interior
Bedrooms & bathrooms
- Bathrooms: 2.5
Heating
- Forced air
Features
- Has fireplace: Yes
Interior area
- Total interior livable area: 1,408 sqft
Property
Details
- Parcel number: 0797592794104
Construction
Type & style
- Home type: SingleFamily
Materials
- Frame
Condition
- Year built: 1985
Community & neighborhood
Location
- Region: Raleigh
Price history
| Date | Event | Price |
|---|---|---|
| 6/5/2025 | Listing removed | $305,000$217/sqft |
Source: | ||
| 3/24/2025 | Listed for sale | $305,000-1.6%$217/sqft |
Source: | ||
| 2/1/2025 | Listing removed | $310,000$220/sqft |
Source: | ||
| 10/22/2024 | Listed for sale | $310,000+24%$220/sqft |
Source: | ||
| 2/28/2023 | Sold | $250,000+119.3%$178/sqft |
Source: Public Record Report a problem | ||
Public tax history
| Year | Property taxes | Tax assessment |
|---|---|---|
| 2025 | $2,603 +0.4% | $296,225 |
| 2024 | $2,593 +33.3% | $296,225 +67.8% |
| 2023 | $1,944 +7.6% | $176,544 |
Find assessor info on the county website
Neighborhood: North Raleigh
Nearby schools
GreatSchools rating
- 9/10Barton Pond ElementaryGrades: PK-5Distance: 1.4 mi
- 5/10Carroll MiddleGrades: 6-8Distance: 4 mi
- 6/10Sanderson HighGrades: 9-12Distance: 2.8 mi
Get a cash offer in 3 minutes
Find out how much your home could sell for in as little as 3 minutes with a no-obligation cash offer.
Estimated market value$310,700
Get a cash offer in 3 minutes
Find out how much your home could sell for in as little as 3 minutes with a no-obligation cash offer.
Estimated market value
$310,700
