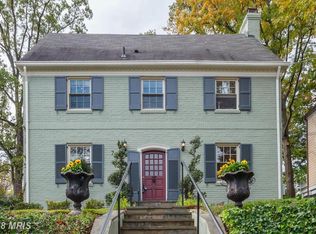Sold for $1,265,000
$1,265,000
7820 Custer Rd, Bethesda, MD 20814
3beds
2,843sqft
Single Family Residence
Built in 1936
5,500 Square Feet Lot
$1,246,500 Zestimate®
$445/sqft
$5,512 Estimated rent
Home value
$1,246,500
$1.15M - $1.36M
$5,512/mo
Zestimate® history
Loading...
Owner options
Explore your selling options
What's special
Welcome to 7820 Custer Road, for sale for the first time in 59 years. Homes in Huntington Terrace rarely come on the market as people tend to stay. Solidly built and meticulously maintained, this home is awaiting your personal touches. A young roof and new boiler make this home worry-free from those big ticket items. Freshly finished floors, new light fixtures and walls freshly painted with neutral decorator paint provide the blank canvas for you to begin creating your dream home. The rooms are spacious, bright and aplenty! A finished attic with elevated ceilings and plenty of natural light is a bonus multi-purpose space (the sellers used it for extra beds for guests and the grandkids). And, the unfinished walk-out basement with a bathroom rough-in provides the opportunity for a home office, studio, recreation room or more. Located in the Walt Whitman High, Thomas W. Pyle Middle and Bradley Hills Elementary school districts. Conveniently located just a few blocks to Bradley Hills Elementary School and Greenwich Park (and tennis courts). Suburban Hospital and the NIH Campus are just around the corner. And all that downtown Bethesda has to offer: restaurants, entertainment, shopping, and street festivals like Taste of Bethesda, the Fine Arts Fest, and the summer concert series, just to name a few. Open this Sunday 5/4 from 1-3pm.
Zillow last checked: 8 hours ago
Listing updated: June 11, 2025 at 10:35am
Listed by:
Tamara Kucik 301-580-5002,
RLAH @properties,
Listing Team: Tamara Kucik Team, Co-Listing Team: Tamara Kucik Team,Co-Listing Agent: Erica O'neill 301-728-4302,
RLAH @properties
Bought with:
Jeff Leighton, 0225196927
EXP Realty, LLC
Source: Bright MLS,MLS#: MDMC2177152
Facts & features
Interior
Bedrooms & bathrooms
- Bedrooms: 3
- Bathrooms: 4
- Full bathrooms: 2
- 1/2 bathrooms: 2
- Main level bathrooms: 1
Other
- Features: Attic - Finished, Attic - Floored, Attic - Walk-Up
- Level: Upper
Screened porch
- Level: Main
Heating
- Radiator, Natural Gas
Cooling
- Central Air, Electric
Appliances
- Included: Gas Water Heater
Features
- Built-in Features, Formal/Separate Dining Room, Kitchen - Table Space
- Flooring: Wood
- Windows: Skylight(s)
- Basement: Exterior Entry,Rough Bath Plumb,Space For Rooms,Walk-Out Access,Windows
- Number of fireplaces: 1
- Fireplace features: Wood Burning
Interior area
- Total structure area: 2,843
- Total interior livable area: 2,843 sqft
- Finished area above ground: 2,487
- Finished area below ground: 356
Property
Parking
- Total spaces: 1
- Parking features: Garage Faces Front, Detached, Driveway
- Garage spaces: 1
- Has uncovered spaces: Yes
Accessibility
- Accessibility features: Grip-Accessible Features
Features
- Levels: Four
- Stories: 4
- Patio & porch: Screened Porch
- Pool features: None
Lot
- Size: 5,500 sqft
Details
- Additional structures: Above Grade, Below Grade
- Parcel number: 160700512085
- Zoning: R60
- Special conditions: Standard
Construction
Type & style
- Home type: SingleFamily
- Architectural style: Colonial
- Property subtype: Single Family Residence
Materials
- Brick
- Foundation: Block
Condition
- Excellent
- New construction: No
- Year built: 1936
Utilities & green energy
- Sewer: Public Sewer
- Water: Public
Community & neighborhood
Location
- Region: Bethesda
- Subdivision: Huntington Terrace
Other
Other facts
- Listing agreement: Exclusive Agency
- Ownership: Fee Simple
Price history
| Date | Event | Price |
|---|---|---|
| 6/10/2025 | Sold | $1,265,000+10%$445/sqft |
Source: | ||
| 5/7/2025 | Pending sale | $1,150,000$405/sqft |
Source: | ||
| 5/1/2025 | Listed for sale | $1,150,000$405/sqft |
Source: | ||
Public tax history
| Year | Property taxes | Tax assessment |
|---|---|---|
| 2025 | $12,193 +4.7% | $1,048,200 +3.6% |
| 2024 | $11,649 +6.1% | $1,011,900 +6.1% |
| 2023 | $10,984 +11.2% | $953,333 +6.5% |
Find assessor info on the county website
Neighborhood: 20814
Nearby schools
GreatSchools rating
- 9/10Bradley Hills Elementary SchoolGrades: K-5Distance: 0.9 mi
- 10/10Thomas W. Pyle Middle SchoolGrades: 6-8Distance: 1.2 mi
- 9/10Walt Whitman High SchoolGrades: 9-12Distance: 1.2 mi
Schools provided by the listing agent
- Elementary: Bradley Hills
- Middle: Thomas W. Pyle
- High: Walt Whitman
- District: Montgomery County Public Schools
Source: Bright MLS. This data may not be complete. We recommend contacting the local school district to confirm school assignments for this home.
Get pre-qualified for a loan
At Zillow Home Loans, we can pre-qualify you in as little as 5 minutes with no impact to your credit score.An equal housing lender. NMLS #10287.
Sell for more on Zillow
Get a Zillow Showcase℠ listing at no additional cost and you could sell for .
$1,246,500
2% more+$24,930
With Zillow Showcase(estimated)$1,271,430
