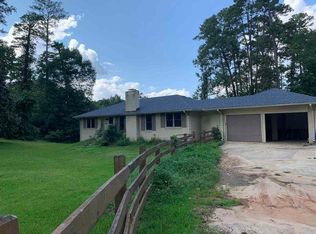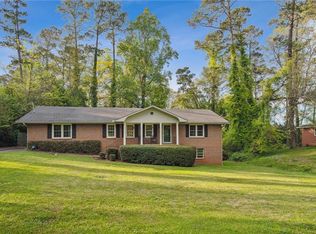Closed
$362,000
782 Wimbish Rd, Macon, GA 31210
5beds
3,930sqft
Single Family Residence
Built in 1953
1.89 Acres Lot
$363,200 Zestimate®
$92/sqft
$2,907 Estimated rent
Home value
$363,200
$338,000 - $389,000
$2,907/mo
Zestimate® history
Loading...
Owner options
Explore your selling options
What's special
**BELOW APPRAISED VALUE**Experience California-inspired living with a bold mid-century twist at this beautifully updated 5-bedroom, 3.5-bath ranch situated on nearly 2 private acres in North Macon. This expansive home offers just under 4,000 sq ft of living space, blending classic architectural character with modern upgrades. The fully remodeled kitchen is a showstopper, featuring quartz countertops, designer tile flooring, a stylish backsplash, and brand-new stainless steel appliances. All bathrooms have been tastefully updated-including a one-of-a-kind original stone bathroom that nods to the home's mid-century roots. This distinctive space features natural stone walls, brand-new dual vanities with backlit mirrors, an open walk-in shower, and skylights that bathe the room in natural light. Throughout the home, you'll find large rooms, clean lines, and layout details that celebrate the timeless appeal of mid-century design. The property also includes two covered porches, a large two-car carport, and a 792-square-foot accessory building-perfect for storage, a workshop, or a creative studio. While many updates have been completed, there's still room to add your own finishing touches and elevate this architectural gem to its full potential. With mature trees, privacy, and authentic design character, this California-style ranch delivers both comfort and opportunity in one unforgettable package. Built to stand the test of time, this distinctive residence is equipped with a flat commercial-style roof and solid brick construction behind the interior walls-a rare structural advantage that adds lasting value, peace of mind, and equity potential. Note: Some aerial visuals were enhanced using AI to give a better sense of the property's layout and scale. For precise boundaries and details, we recommend reviewing a property survey.
Zillow last checked: 8 hours ago
Listing updated: October 24, 2025 at 07:04pm
Listed by:
Brione Coleman 478-714-3379,
Virtual Properties Realty.com,
Nitara Murray 470-276-8817,
Virtual Properties Realty.com
Bought with:
Bertha Cranford, 293747
Cranford Realty Group
Source: GAMLS,MLS#: 10538885
Facts & features
Interior
Bedrooms & bathrooms
- Bedrooms: 5
- Bathrooms: 4
- Full bathrooms: 3
- 1/2 bathrooms: 1
- Main level bathrooms: 3
- Main level bedrooms: 5
Dining room
- Features: Seats 12+
Heating
- Central
Cooling
- Central Air
Appliances
- Included: Dishwasher, Oven/Range (Combo), Refrigerator, Stainless Steel Appliance(s)
- Laundry: Other
Features
- Beamed Ceilings, Double Vanity, High Ceilings, In-Law Floorplan, Other, Separate Shower, Split Bedroom Plan, Tile Bath, Walk-In Closet(s)
- Flooring: Hardwood, Laminate, Stone, Tile
- Basement: None
- Number of fireplaces: 1
Interior area
- Total structure area: 3,930
- Total interior livable area: 3,930 sqft
- Finished area above ground: 3,930
- Finished area below ground: 0
Property
Parking
- Parking features: Off Street
Features
- Levels: One
- Stories: 1
- Patio & porch: Patio, Porch
Lot
- Size: 1.89 Acres
- Features: None
Details
- Parcel number: N0520034
Construction
Type & style
- Home type: SingleFamily
- Architectural style: Brick 4 Side,Contemporary,Ranch
- Property subtype: Single Family Residence
Materials
- Brick
- Roof: Other
Condition
- Resale
- New construction: No
- Year built: 1953
Utilities & green energy
- Sewer: Public Sewer
- Water: Public
- Utilities for property: Electricity Available, Natural Gas Available, Sewer Connected, Water Available
Community & neighborhood
Community
- Community features: None
Location
- Region: Macon
- Subdivision: Wimbish Woods
Other
Other facts
- Listing agreement: Exclusive Right To Sell
Price history
| Date | Event | Price |
|---|---|---|
| 10/24/2025 | Sold | $362,000-7.2%$92/sqft |
Source: | ||
| 9/29/2025 | Pending sale | $389,900$99/sqft |
Source: | ||
| 9/17/2025 | Price change | $389,900-2.3%$99/sqft |
Source: | ||
| 8/5/2025 | Price change | $399,000-9%$102/sqft |
Source: | ||
| 8/1/2025 | Price change | $438,500-2.2%$112/sqft |
Source: | ||
Public tax history
| Year | Property taxes | Tax assessment |
|---|---|---|
| 2024 | $1,917 -25.8% | $90,622 -10.9% |
| 2023 | $2,584 -24.7% | $101,761 +2.7% |
| 2022 | $3,430 +5.2% | $99,075 +15.4% |
Find assessor info on the county website
Neighborhood: 31210
Nearby schools
GreatSchools rating
- 2/10Rosa Taylor Elementary SchoolGrades: PK-5Distance: 0.6 mi
- 5/10Howard Middle SchoolGrades: 6-8Distance: 5.5 mi
- 5/10Howard High SchoolGrades: 9-12Distance: 5.5 mi
Schools provided by the listing agent
- Elementary: Taylor
- Middle: Robert E. Howard Middle
- High: Howard
Source: GAMLS. This data may not be complete. We recommend contacting the local school district to confirm school assignments for this home.

Get pre-qualified for a loan
At Zillow Home Loans, we can pre-qualify you in as little as 5 minutes with no impact to your credit score.An equal housing lender. NMLS #10287.
Sell for more on Zillow
Get a free Zillow Showcase℠ listing and you could sell for .
$363,200
2% more+ $7,264
With Zillow Showcase(estimated)
$370,464
