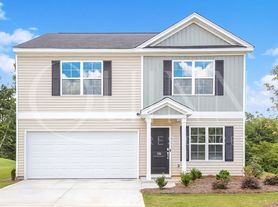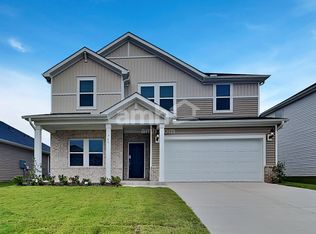Special offer: Pay just 50% of your base rent (taxes and fees not included) as your security deposit, valid for new applicants who sign a 12-month lease by January 31, 2026. Offer is contingent on application approval and execution of a lease agreement. Other terms and conditions may apply. Be the first to live in this newly-constructed home located in the Collier Ridge community. This pet-friendly house features a 2-car garage, fenced backyard, open concept floor plan, luxury vinyl plank flooring, stainless steel appliances, granite/quartz countertops, and central heating/AC. Professionally owned and managed by AMH, landscape maintenance is provided for an additional fee. As part of the Collier Ridge community, additional amenities include a pool and cabana as well as children play areas, dog parks and more. See Today, Sign Today Take a self-guided tour of this property using our Let Yourself In service to view the space on your own schedule, without an agent. And if your documents are in order, you might even view a home and sign a lease on the same day! Utilities, taxes, and other fees may apply. Please verify and confirm all information before signing a lease. If you have questions, don't hesitate to contact us at the telephone number on this property listing. The photos, renderings, or other images of the properties on our website, are for illustrative purposes only, and may vary from the features, amenities, or phase of construction. We do not advertise properties on Craigslist, Facebook Marketplace, or other classified advertising websites. If you believe one of our residences is listed there, please notify us. For further description of applicable fees, please go to our website.
House for rent
$2,275/mo
782 Treeline Rd, Moore, SC 29369
4beds
2,345sqft
Price may not include required fees and charges.
Single family residence
Available now
Cats, dogs OK
None parking
Other
What's special
Stainless steel appliancesLuxury vinyl plank flooringOpen concept floor planFenced backyard
- 79 days |
- -- |
- -- |
Zillow last checked: 11 hours ago
Listing updated: December 30, 2025 at 12:14pm
Travel times
Facts & features
Interior
Bedrooms & bathrooms
- Bedrooms: 4
- Bathrooms: 3
- Full bathrooms: 2
- 1/2 bathrooms: 1
Heating
- Other
Interior area
- Total interior livable area: 2,345 sqft
Video & virtual tour
Property
Parking
- Parking features: Contact manager
- Details: Contact manager
Details
- Parcel number: 5390030008
Construction
Type & style
- Home type: SingleFamily
- Property subtype: Single Family Residence
Condition
- Year built: 2025
Community & HOA
Location
- Region: Moore
Financial & listing details
- Lease term: Contact For Details
Price history
| Date | Event | Price |
|---|---|---|
| 10/24/2025 | Listed for rent | $2,275$1/sqft |
Source: Zillow Rentals Report a problem | ||
| 9/22/2025 | Sold | $260,000-16.9%$111/sqft |
Source: | ||
| 9/1/2025 | Pending sale | $312,900$133/sqft |
Source: | ||
| 8/27/2025 | Price change | $312,900-0.6%$133/sqft |
Source: | ||
| 8/19/2025 | Price change | $314,900-2.5%$134/sqft |
Source: | ||
Neighborhood: 29369
Nearby schools
GreatSchools rating
- 3/10River Ridge Elementary SchoolGrades: PK-4Distance: 2.6 mi
- 8/10Florence Chapel Middle SchoolGrades: 7-8Distance: 3.3 mi
- 6/10James Byrnes Freshman AcademyGrades: 9Distance: 7.1 mi

