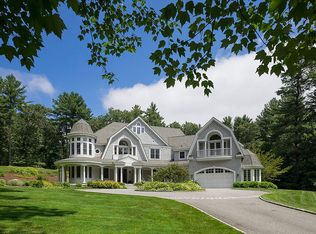Sold for $2,651,000
$2,651,000
782 Strawberry Hill Rd, Concord, MA 01742
4beds
7,173sqft
Single Family Residence
Built in 1992
3.02 Acres Lot
$2,739,500 Zestimate®
$370/sqft
$7,797 Estimated rent
Home value
$2,739,500
$2.52M - $2.99M
$7,797/mo
Zestimate® history
Loading...
Owner options
Explore your selling options
What's special
Welcome to 782 Strawberry Hill Road, a stunning, custom-designed home nestled in sought after Bateman's Ridge neighborhood. This elegant residence boasts 4BR/4.5BA and an expansive 7,173 square feet of living space, all situated on a generous 3.02-acres. Upon entering, you'll be captivated by the high ceilings and oversized windows that flood the home with natural light. The main level features a renovated chef’s kitchen with top-of-the-line appliances, library, den with vaulted ceilings and plenty of additional gathering spaces for entertaining. Upstairs a luxurious primary suite awaits with walk-in-closet and en-suite bath, complimented by additional bedrooms, bathrooms and separate au pair suite. The outdoor space is a true oasis, with professional landscaping showcasing exquisite gardens and a custom-designed pool, a private retreat for relaxation. Whether you enjoy indoor comfort or outdoor tranquility, this home offers a perfect balance of luxury and practicality.
Zillow last checked: 8 hours ago
Listing updated: November 08, 2024 at 12:07pm
Listed by:
Erin Russ 617-512-1844,
Compass 617-752-6845,
Erin Russ 617-512-1844
Bought with:
Shelley Moore
Barrett Sotheby's International Realty
Source: MLS PIN,MLS#: 73231109
Facts & features
Interior
Bedrooms & bathrooms
- Bedrooms: 4
- Bathrooms: 5
- Full bathrooms: 4
- 1/2 bathrooms: 1
Primary bathroom
- Features: Yes
Heating
- Forced Air, Oil
Cooling
- Central Air
Appliances
- Included: Electric Water Heater, Water Heater, Range, Dishwasher, Disposal, Trash Compactor, Microwave, Refrigerator, Washer, Dryer
- Laundry: Electric Dryer Hookup
Features
- Central Vacuum
- Flooring: Wood, Tile, Carpet, Hardwood
- Doors: Insulated Doors, French Doors
- Windows: Insulated Windows, Screens
- Basement: Full,Partially Finished,Sump Pump,Concrete
- Number of fireplaces: 2
Interior area
- Total structure area: 7,173
- Total interior livable area: 7,173 sqft
Property
Parking
- Total spaces: 6
- Parking features: Attached, Garage Door Opener, Paved Drive, Paved
- Attached garage spaces: 4
- Uncovered spaces: 2
Features
- Patio & porch: Screened, Patio
- Exterior features: Porch - Screened, Patio, Pool - Inground, Rain Gutters, Professional Landscaping, Sprinkler System, Decorative Lighting, Screens, Fenced Yard
- Has private pool: Yes
- Pool features: In Ground
- Fencing: Fenced
Lot
- Size: 3.02 Acres
- Features: Cul-De-Sac, Level
Details
- Parcel number: M:4D B:1965 L:11,451742
- Zoning: Z
Construction
Type & style
- Home type: SingleFamily
- Architectural style: Colonial
- Property subtype: Single Family Residence
Materials
- Frame
- Foundation: Concrete Perimeter
- Roof: Shingle
Condition
- Year built: 1992
Utilities & green energy
- Electric: Circuit Breakers, 200+ Amp Service
- Sewer: Private Sewer
- Water: Public
- Utilities for property: for Gas Range, for Electric Dryer
Green energy
- Energy efficient items: Thermostat
Community & neighborhood
Security
- Security features: Security System
Community
- Community features: Shopping, Walk/Jog Trails, Golf, Conservation Area, Private School, Public School
Location
- Region: Concord
- Subdivision: Bateman's Ridge
HOA & financial
HOA
- Has HOA: Yes
- HOA fee: $175 monthly
Other
Other facts
- Listing terms: Contract
Price history
| Date | Event | Price |
|---|---|---|
| 7/11/2024 | Sold | $2,651,000+0.8%$370/sqft |
Source: MLS PIN #73231109 Report a problem | ||
| 5/8/2024 | Listed for sale | $2,630,000+18.2%$367/sqft |
Source: MLS PIN #73231109 Report a problem | ||
| 3/31/2022 | Sold | $2,225,000-5.3%$310/sqft |
Source: MLS PIN #72938902 Report a problem | ||
| 2/6/2022 | Contingent | $2,349,000$327/sqft |
Source: MLS PIN #72938902 Report a problem | ||
| 2/2/2022 | Listed for sale | $2,349,000$327/sqft |
Source: MLS PIN #72938902 Report a problem | ||
Public tax history
| Year | Property taxes | Tax assessment |
|---|---|---|
| 2025 | $33,662 0% | $2,538,600 -1% |
| 2024 | $33,676 +3% | $2,564,800 +1.6% |
| 2023 | $32,708 -1.2% | $2,523,800 +12.5% |
Find assessor info on the county website
Neighborhood: 01742
Nearby schools
GreatSchools rating
- 9/10Thoreau Elementary SchoolGrades: PK-5Distance: 2.8 mi
- 8/10Concord Middle SchoolGrades: 6-8Distance: 3.6 mi
- 10/10Concord Carlisle High SchoolGrades: 9-12Distance: 3.7 mi
Schools provided by the listing agent
- Elementary: Thoreau
- Middle: Peabody/Sanborn
- High: Cchs
Source: MLS PIN. This data may not be complete. We recommend contacting the local school district to confirm school assignments for this home.
Get a cash offer in 3 minutes
Find out how much your home could sell for in as little as 3 minutes with a no-obligation cash offer.
Estimated market value$2,739,500
Get a cash offer in 3 minutes
Find out how much your home could sell for in as little as 3 minutes with a no-obligation cash offer.
Estimated market value
$2,739,500
