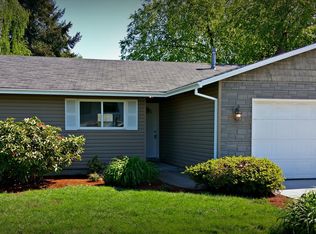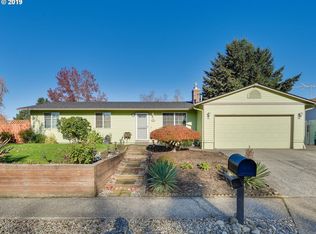Sold
$459,950
782 SW Willowbrook Ave, Gresham, OR 97080
2beds
1,327sqft
Residential, Single Family Residence
Built in 1978
6,969.6 Square Feet Lot
$445,700 Zestimate®
$347/sqft
$2,097 Estimated rent
Home value
$445,700
$423,000 - $468,000
$2,097/mo
Zestimate® history
Loading...
Owner options
Explore your selling options
What's special
Immaculate and well cared for one level home with so much personality. You will love the many updates this home has!. Laminate flooring, Kitchen with Island open to dining and great room, White Kitchen Cabinets, 4 ceiling fans, Soffit Wainscoting ceiling in great room, granite counters in Kitchen with tile back splash, Dining area with slider open to large oversized Patio. There is a large 12x19 bonus room which could be 3rd bedroom with modifications, or family room or whatever a buyer would want to use it for. The Home was originally three bedrooms and the Seller removed the 3rd bedroom to make the 2nd bedroom larger and to have an oversized walk-in closet in the primary bedroom which is apx. 8x10. The Bonus room off dining area has multiple possibilities. Seller has put in a new electrical panel. There are several can lights in the kitchen as well as can lights in the bonus room. Both bathrooms have been totally updated since 2021. Newer gas furnace, Tankless Water Heater, Vinyl windows, A wonderful backyard for someone to enjoy. An oversized Patio with slider doors from Dining area and the Primary bedroom. Lots of shrubs, a water feature, tool shed and turf add to make this a well maintained and lovely backyard. Lots of love went into the backyard. This home will not disappoint. Seeing is appreciating what this home has to offer.
Zillow last checked: 8 hours ago
Listing updated: September 24, 2023 at 03:07am
Listed by:
Leslee Dirk 503-665-3144,
ERA Freeman & Associates
Bought with:
Colleen Hildebrand, 201224237
Kohler Meyers O'Halloran Inc.
Source: RMLS (OR),MLS#: 23363769
Facts & features
Interior
Bedrooms & bathrooms
- Bedrooms: 2
- Bathrooms: 2
- Full bathrooms: 2
- Main level bathrooms: 2
Primary bedroom
- Features: Ceiling Fan, Sliding Doors, Bathtub With Shower, Laminate Flooring, Walkin Closet
- Level: Main
- Area: 210
- Dimensions: 15 x 14
Bedroom 2
- Features: Ceiling Fan, Laminate Flooring
- Level: Main
- Area: 120
- Dimensions: 10 x 12
Dining room
- Features: Ceiling Fan, Sliding Doors, Laminate Flooring
- Level: Main
- Area: 84
- Dimensions: 12 x 7
Kitchen
- Features: Dishwasher, Disposal, Island, Microwave, Free Standing Range, Laminate Flooring
- Level: Main
- Area: 108
- Width: 9
Living room
- Features: Ceiling Fan, Fireplace, Great Room, Laminate Flooring
- Level: Main
- Area: 221
- Dimensions: 13 x 17
Heating
- Forced Air, Fireplace(s)
Cooling
- Central Air
Appliances
- Included: Dishwasher, Disposal, Free-Standing Range, Microwave, Plumbed For Ice Maker, Tankless Water Heater
- Laundry: Laundry Room
Features
- Ceiling Fan(s), Granite, Wainscoting, Built-in Features, Kitchen Island, Great Room, Bathtub With Shower, Walk-In Closet(s), Tile
- Flooring: Laminate, Vinyl
- Doors: Sliding Doors
- Windows: Double Pane Windows, Vinyl Frames
- Basement: Crawl Space
- Number of fireplaces: 1
- Fireplace features: Wood Burning
Interior area
- Total structure area: 1,327
- Total interior livable area: 1,327 sqft
Property
Parking
- Total spaces: 2
- Parking features: Driveway, RV Access/Parking, Garage Door Opener, Attached
- Attached garage spaces: 2
- Has uncovered spaces: Yes
Accessibility
- Accessibility features: One Level, Accessibility
Features
- Levels: One
- Stories: 1
- Patio & porch: Patio, Porch
- Exterior features: Water Feature, Yard
- Fencing: Fenced
Lot
- Size: 6,969 sqft
- Dimensions: 7099
- Features: Level, SqFt 7000 to 9999
Details
- Parcel number: R269982
- Zoning: LDR7
Construction
Type & style
- Home type: SingleFamily
- Architectural style: Ranch
- Property subtype: Residential, Single Family Residence
Materials
- T111 Siding
- Foundation: Concrete Perimeter
- Roof: Composition
Condition
- Updated/Remodeled
- New construction: No
- Year built: 1978
Details
- Warranty included: Yes
Utilities & green energy
- Gas: Gas
- Sewer: Public Sewer
- Water: Public
Community & neighborhood
Location
- Region: Gresham
HOA & financial
HOA
- Has HOA: No
Other
Other facts
- Listing terms: Cash,Conventional,FHA,State GI Loan,VA Loan
- Road surface type: Paved, Pervious Pavement
Price history
| Date | Event | Price |
|---|---|---|
| 9/21/2023 | Sold | $459,950$347/sqft |
Source: | ||
| 8/16/2023 | Pending sale | $459,950$347/sqft |
Source: | ||
| 8/9/2023 | Listed for sale | $459,950+33.3%$347/sqft |
Source: | ||
| 3/11/2020 | Sold | $345,000$260/sqft |
Source: | ||
| 1/14/2020 | Pending sale | $345,000$260/sqft |
Source: John L. Scott/Clackamas #19213732 | ||
Public tax history
| Year | Property taxes | Tax assessment |
|---|---|---|
| 2025 | $4,743 +4.5% | $233,060 +3% |
| 2024 | $4,540 +9.8% | $226,280 +3% |
| 2023 | $4,136 +2.9% | $219,690 +3% |
Find assessor info on the county website
Neighborhood: Hollybrook
Nearby schools
GreatSchools rating
- 4/10Hollydale Elementary SchoolGrades: K-5Distance: 0.2 mi
- 1/10Clear Creek Middle SchoolGrades: 6-8Distance: 2.4 mi
- 4/10Gresham High SchoolGrades: 9-12Distance: 1.5 mi
Schools provided by the listing agent
- Elementary: Hollydale
- Middle: Clear Creek
- High: Gresham
Source: RMLS (OR). This data may not be complete. We recommend contacting the local school district to confirm school assignments for this home.
Get a cash offer in 3 minutes
Find out how much your home could sell for in as little as 3 minutes with a no-obligation cash offer.
Estimated market value
$445,700
Get a cash offer in 3 minutes
Find out how much your home could sell for in as little as 3 minutes with a no-obligation cash offer.
Estimated market value
$445,700

