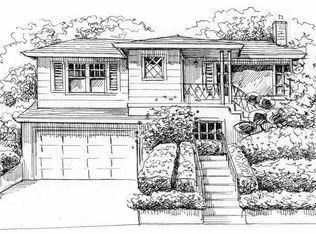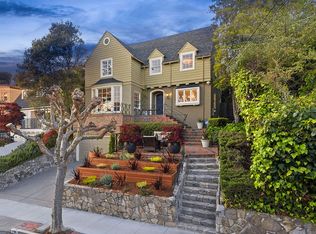Sold for $2,450,000
$2,450,000
782 Rosemount Rd, Oakland, CA 94610
4beds
2,946sqft
Single Family Residence
Built in 1937
5,662.8 Square Feet Lot
$2,342,900 Zestimate®
$832/sqft
$4,654 Estimated rent
Home value
$2,342,900
$2.13M - $2.58M
$4,654/mo
Zestimate® history
Loading...
Owner options
Explore your selling options
What's special
Located in Prestigious Trestle Glen, 782 Rosemount Road has been completely Renovated. Breathtaking Mediterranean Architecture combined w/ Modern Living. $600K+ in Renovation. The inside Remodel includes New Electrical, Plumbing, Central A/C, Forced Air Heating, Tankless Water Heater, Marvin Windows with Plantation Shutters & Custom Window Blinds, LED Lighting, Crown Moldings, Baseboards, & more! Exterior Renovation includes New Roof, New Stucco, New Lighting & Iron Railings, Terraced Front & Back Yards with Engineered Retaining Walls, Stamped Concrete Patios, Redwood Decks, Outdoor Kitchen, Swim Spa & Sauna, & Landscaping w/Drip Irrigation. Entertain in Style with a Picturesque Backyard filled with a Bounty of Fruit trees, Plants & Flowers. This Stunning Home has 2 Primary Suites, one with a Soaking Tub, Stall Shower & Walk-in Closet, & the other with its own Wing has a Private Office. The Main Level presents One Bedroom & Full Bathroom ideal for overnight guests. On the lower level, you will find a 450 Sq Ft In-Law/Guest Suite w/a Separate Entrance, Perfect for Multigenerational Living or generating Rental Income. Just a block away from Lakeshore Shopping District, you’ll love the easy access to trendy restaurants, shops, & the weekly Grand Lake Farmers Market.
Zillow last checked: 10 hours ago
Listing updated: August 07, 2023 at 12:11am
Listed by:
Olivia Szelag DRE #01970060 510-882-5515,
Real Estate eBroker, Inc.
Bought with:
Talley Scott, DRE #01928609
Compass
Source: bridgeMLS/CCAR/Bay East AOR,MLS#: 41032764
Facts & features
Interior
Bedrooms & bathrooms
- Bedrooms: 4
- Bathrooms: 4
- Full bathrooms: 4
Kitchen
- Features: Breakfast Nook, Counter - Stone, Dishwasher, Garbage Disposal, Gas Range/Cooktop, Microwave, Range/Oven Built-in, Refrigerator, Updated Kitchen
Heating
- Forced Air
Cooling
- Has cooling: Yes
Appliances
- Included: Dishwasher, Gas Range, Microwave, Range, Refrigerator, Dryer, Washer, Tankless Water Heater
- Laundry: Dryer, Washer, Cabinets
Features
- In-Law Floorplan, Storage, Breakfast Nook, Updated Kitchen
- Flooring: Hardwood Flrs Throughout, Tile
- Doors: Mirrored Closet Door(s)
- Windows: Window Coverings
- Number of fireplaces: 1
- Fireplace features: Gas Starter, Living Room
Interior area
- Total structure area: 2,946
- Total interior livable area: 2,946 sqft
Property
Parking
- Total spaces: 2
- Parking features: Space Per Unit - 2, Electric Vehicle Charging Station(s), Garage Faces Front, Garage Door Opener
- Attached garage spaces: 2
Features
- Levels: Other
- Exterior features: Back Yard, Sprinklers Automatic, Sprinklers Front, Garden, Landscape Back, Landscape Front
- Pool features: Pool/Spa Combo, See Remarks
- Has spa: Yes
- Fencing: Fenced
Lot
- Size: 5,662 sqft
- Features: Sloped Up
Details
- Parcel number: 1188415
- Special conditions: Standard
Construction
Type & style
- Home type: SingleFamily
- Architectural style: Other
- Property subtype: Single Family Residence
Materials
- Stucco
- Roof: Composition
Condition
- Existing
- New construction: No
- Year built: 1937
Utilities & green energy
- Electric: No Solar
- Sewer: Public Sewer
- Water: Public
- Utilities for property: Cable Available
Community & neighborhood
Security
- Security features: Security Alarm - Owned, Double Strapped Water Heater, Security Gate
Location
- Region: Oakland
HOA & financial
HOA
- Has HOA: Yes
- HOA fee: $218 annually
- Amenities included: Greenbelt, Dog Park, Park
- Services included: Management Fee, Maintenance Grounds
- Association name: LAKESHORE HOA
- Association phone: 510-451-7160
Other
Other facts
- Listing terms: Cash,Conventional
Price history
| Date | Event | Price |
|---|---|---|
| 8/4/2023 | Sold | $2,450,000+22.7%$832/sqft |
Source: | ||
| 7/20/2023 | Pending sale | $1,997,000$678/sqft |
Source: | ||
| 7/11/2023 | Listed for sale | $1,997,000-20.1%$678/sqft |
Source: | ||
| 9/9/2022 | Sold | $2,500,000-7.4%$849/sqft |
Source: Public Record Report a problem | ||
| 5/19/2022 | Listed for sale | $2,700,000+50%$916/sqft |
Source: | ||
Public tax history
| Year | Property taxes | Tax assessment |
|---|---|---|
| 2025 | -- | $2,499,000 +2% |
| 2024 | $32,720 -9.6% | $2,450,000 -2% |
| 2023 | $36,179 +22.1% | $2,500,000 +23% |
Find assessor info on the county website
Neighborhood: Trestle Glen
Nearby schools
GreatSchools rating
- 8/10Crocker Highlands Elementary SchoolGrades: K-5Distance: 0.6 mi
- 7/10Edna Brewer Middle SchoolGrades: 6-8Distance: 0.6 mi
- 4/10Oakland High SchoolGrades: 9-12Distance: 0.3 mi
Get a cash offer in 3 minutes
Find out how much your home could sell for in as little as 3 minutes with a no-obligation cash offer.
Estimated market value
$2,342,900

