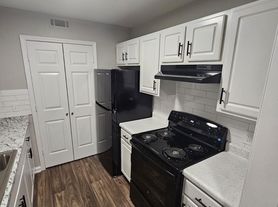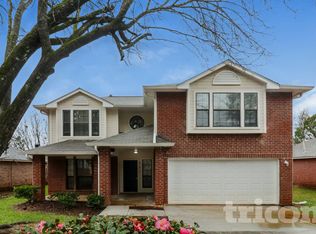Charming and fully renovated 4 bedroom, 2.5 bathroom home nestled in a peaceful cul-de-sac in a desirable Clarkston neighborhood for RENT. This home combines comfort, style, and convenience, making it the perfect place to call home.The main level features a primary suite offering privacy and ease of access, while the additional bedrooms upstairs provide plenty of space for guests or a home office.
Located just minutes from Georgia State University's Perimeter College Clarkston Campus, local parks, shopping, and major highways.
Must have at least a 600 credit score and adequate income.
Short term option available *
First and Last Required
House for rent
Accepts Zillow applications
$2,400/mo
Fees may apply
782 Ridgeland Trl, Clarkston, GA 30021
4beds
2,154sqft
Price may not include required fees and charges. Price shown reflects the lease term provided. Learn more|
Single family residence
Available now
Cats, small dogs OK
Central air
In unit laundry
Attached garage parking
Forced air
What's special
Peaceful cul-de-sac
- 10 days |
- -- |
- -- |
Zillow last checked: 9 hours ago
Listing updated: February 13, 2026 at 10:01pm
Travel times
Facts & features
Interior
Bedrooms & bathrooms
- Bedrooms: 4
- Bathrooms: 3
- Full bathrooms: 3
Heating
- Forced Air
Cooling
- Central Air
Appliances
- Included: Dishwasher, Dryer, Freezer, Microwave, Oven, Refrigerator, Washer
- Laundry: In Unit
Features
- Flooring: Carpet, Hardwood, Tile
Interior area
- Total interior livable area: 2,154 sqft
Property
Parking
- Parking features: Attached
- Has attached garage: Yes
- Details: Contact manager
Features
- Exterior features: Heating system: Forced Air
Details
- Parcel number: 1806702153
Construction
Type & style
- Home type: SingleFamily
- Property subtype: Single Family Residence
Community & HOA
Location
- Region: Clarkston
Financial & listing details
- Lease term: 1 Year
Price history
| Date | Event | Price |
|---|---|---|
| 1/29/2026 | Price change | $2,400-7.7%$1/sqft |
Source: Zillow Rentals Report a problem | ||
| 1/15/2026 | Price change | $2,600+4%$1/sqft |
Source: Zillow Rentals Report a problem | ||
| 11/24/2025 | Price change | $2,500-3.8%$1/sqft |
Source: Zillow Rentals Report a problem | ||
| 11/20/2025 | Price change | $2,600-13.3%$1/sqft |
Source: Zillow Rentals Report a problem | ||
| 11/3/2025 | Listed for rent | $3,000+20%$1/sqft |
Source: Zillow Rentals Report a problem | ||
Neighborhood: 30021
Nearby schools
GreatSchools rating
- 3/10Indian Creek Elementary SchoolGrades: PK-5Distance: 0.3 mi
- 4/10Freedom Middle SchoolGrades: 6-8Distance: 2.5 mi
- 2/10Clarkston High SchoolGrades: 9-12Distance: 0.5 mi

