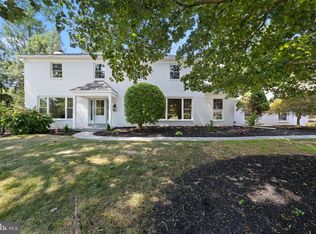Welcome to 782 Richards Road, Wayne, PA 1987 this brick colonial home is situated on a magnificent .68 acre lot with open space and fruit trees in the rear of the fenced in property. Hardwood floors on first and second floors, ceramic tile in finished basement with 3rd bath and attached office. Many recent updates include Triple Pane replacement windows, new high efficiency Lennox heater and central air conditioning in 2013, new gas water heater in 2020, newer dishwasher & remodeled powder room. Lots of sunshine in this home with a Southern rear and full walls of windows in the family room, kitchen and sunroom. Roof replaced in 2011 and the large open kitchen is open to the dining room for added visibility and space. Luxurious Steam Shower in the master bathroom is amazing. Nice Plantation Shutters grace many of the windows for style and comfort. Walk or ride your bike to Valley Forge National Park. A short drive to Costco Wholesale store, Wegmans, King of Prussia Mall, Strafford train station. Access to all the major highways: turnpike, Rts. 76, 422 and 202. Owners re-designed and painted the bedroom closets, linen closet and basement closet with adjustable shelving and doors. Refinished 2nd floor hardwood floors, stairs and landings to the 2nd floor and basement. Interior house painted.
This property is off market, which means it's not currently listed for sale or rent on Zillow. This may be different from what's available on other websites or public sources.
