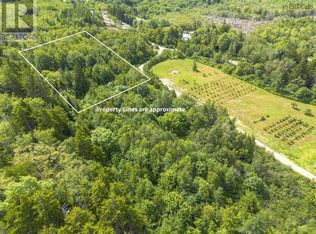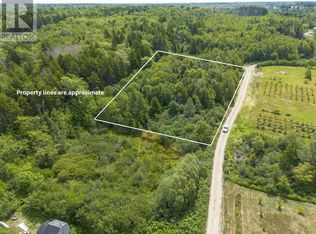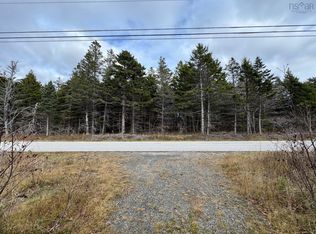This single story home is perfect for a couple or family. Not far from an elementary school, University St. Anne and access to Highway 101, it's in the perfect location. The open concept kitchen/dining room has had some updates including a new deck accessed by patio doors off dining area. The bright spacious living room is anchored by a fireplace and a great entertaining spot. The main floor is rounded out by three bedrooms, the master bedroom features an ensuite 2pc bath. The basement offer a partially finished family room that could be easily completed and offers wood burning stove. A single car garage is built-in and accessible off the basement. The large lot still has a wooded area to offer space between you and your neighbour as well as a small path in back to add a garden area. Near all with a great modern feel this is a home worth seeing. 2020-05-28
This property is off market, which means it's not currently listed for sale or rent on Zillow. This may be different from what's available on other websites or public sources.


