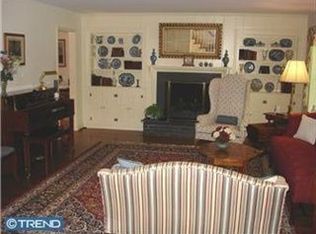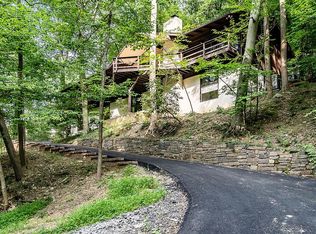This beautiful, spacious, updated 4 bedroom home, rests on a hill amid a peaceful wooded setting in the popular Woodlea neighborhood in Berwyn, within walking distance of Conestoga HS and T/E Middle School. Its features include a fabulous large Kitchen, with a wonderful butler's serving pantry that opens to the adjoining Breakfast Room with cathedral ceiling, skylights, and beautiful backyard views. The Kitchen has lots of storage with plenty of cabinet space and a large pantry. There are granite countertops and a tumbled marble backsplash. Also on the main level is the formal Living Room with fireplace and built-in cabinetry, a spacious Dining Room, and a comfortable Den. The lower level has a Laundry Center, a Powder Room, an Office with direct access to the attached 2 car garage, and a Family Room with recessed lights and access to the driveway/side yard. Upstairs there are 4 Bedrooms and 2 full Baths. The Master Bedroom has a walk-in closet and an en-suite bath. There are 3 additional spacious bedrooms - one currently being used as an upstairs den. All of the bedrooms have ample closet space and hardwood floors. Also off of the second floor hall is the hall Bath and access to the large floored walk-up attic for storage. The Conestoga/Woodlea Civic Association offers various social activities in the neighborhood. This property is close to the R5 train line and Top Rated T/E Schools.
This property is off market, which means it's not currently listed for sale or rent on Zillow. This may be different from what's available on other websites or public sources.

