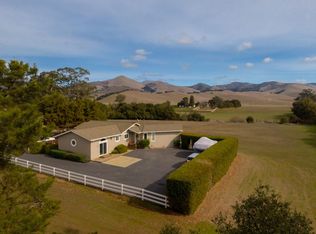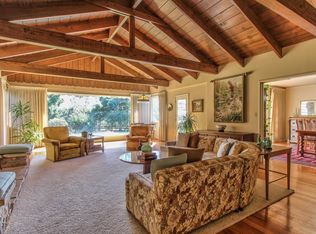Situated down a country lane and away from the main road, pride of ownership shows throughout this 5-acre oasis. Custom built and designed to take advantage of the gorgeous views, this home's comfortable floorplan includes an open kitchen/living/dining area, family room, and roomy master suite, all of which led to an expansive deck and the beautiful pastures beyond. Skylights, vaulted ceiling, brick fireplace, window seats, extra storage, oversized garage, secluded in-ground pool, seasonal creek, and a new well are other highlights. The property was thoughtfully landscaped to provide extra privacy on this mostly level and meticulously maintained parcel. Horses, crops, livestock, and workshops are possibilities. Truly a rare opportunity!
This property is off market, which means it's not currently listed for sale or rent on Zillow. This may be different from what's available on other websites or public sources.


