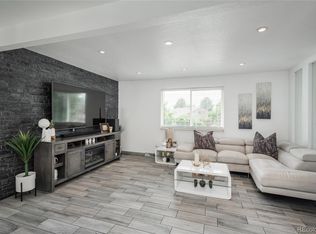Sold for $460,000 on 06/28/24
$460,000
782 Lewiston St, Aurora, CO 80011
3beds
2,168sqft
Residential-Detached, Residential
Built in 1973
8,233 Square Feet Lot
$439,500 Zestimate®
$212/sqft
$2,125 Estimated rent
Home value
$439,500
$409,000 - $475,000
$2,125/mo
Zestimate® history
Loading...
Owner options
Explore your selling options
What's special
Desirable ranch style home in the heart of Aurora. Property features 3 bedrooms and 1.5 bathrooms that has been freshly painted. Step inside to an inviting and expansive family room highlighted with vinyl plank flooring. Just off the family room is a nice sized kitchen, with dark cabinetry, tile backsplash, plenty of counter top space, black appliances, eat-in space, and vinyl plank flooring. On the north wing of the home are three bedrooms split by a full bath. The primary bedroom includes a walk-in closet and half bathroom. Full size unfinished basement perfect for storage or to finish as additional living space. Enjoy the outdoors in a fully fenced backyard accessed through a glass slider off the kitchen. The 1-Car attached garage is oversized with utility door to the large backyard. Central location close to everything including stores restaurants, mall, parks, trails, and Anschutz and Children's Hospital. Utilize the public transportation via bus or light rail as the property is less than 2 miles from the Aurora Metro Center Station. Move-In Ready!
Zillow last checked: 8 hours ago
Listing updated: June 28, 2025 at 03:47am
Listed by:
Jennifer Porter 720-492-4099,
RE/MAX Alliance-Lafayette,
Lenny Maiocco 720-201-1114,
RE/MAX Alliance-Lafayette
Bought with:
Leticia Jaik
Source: IRES,MLS#: 1009743
Facts & features
Interior
Bedrooms & bathrooms
- Bedrooms: 3
- Bathrooms: 1
- Full bathrooms: 1
- 1/2 bathrooms: 1
- Main level bedrooms: 3
Primary bedroom
- Area: 156
- Dimensions: 13 x 12
Bedroom 2
- Area: 108
- Dimensions: 12 x 9
Bedroom 3
- Area: 100
- Dimensions: 10 x 10
Dining room
- Area: 45
- Dimensions: 9 x 5
Kitchen
- Area: 180
- Dimensions: 15 x 12
Living room
- Area: 204
- Dimensions: 17 x 12
Heating
- Forced Air
Cooling
- Central Air
Appliances
- Included: Electric Range/Oven, Dishwasher, Refrigerator, Disposal
Features
- Eat-in Kitchen
- Basement: Unfinished
Interior area
- Total structure area: 2,128
- Total interior livable area: 2,168 sqft
- Finished area above ground: 1,064
- Finished area below ground: 1,064
Property
Parking
- Total spaces: 1
- Parking features: Garage - Attached
- Attached garage spaces: 1
- Details: Garage Type: Attached
Features
- Stories: 1
- Fencing: Wood
Lot
- Size: 8,233 sqft
Details
- Parcel number: 197505409006
- Zoning: SFR
- Special conditions: Private Owner
Construction
Type & style
- Home type: SingleFamily
- Architectural style: Ranch
- Property subtype: Residential-Detached, Residential
Materials
- Wood/Frame
- Roof: Composition
Condition
- Not New, Previously Owned
- New construction: No
- Year built: 1973
Utilities & green energy
- Electric: Electric, Excel Energy
- Gas: Natural Gas, Excel Energy
- Sewer: City Sewer
- Water: City Water, Aurora Water
- Utilities for property: Natural Gas Available, Electricity Available, Cable Available
Community & neighborhood
Location
- Region: Aurora
- Subdivision: Apache Mesa 4th Flg
Other
Other facts
- Listing terms: Cash,Conventional,FHA,VA Loan
- Road surface type: Paved, Asphalt
Price history
| Date | Event | Price |
|---|---|---|
| 6/28/2024 | Sold | $460,000+4.6%$212/sqft |
Source: | ||
| 5/20/2024 | Pending sale | $439,900$203/sqft |
Source: | ||
| 5/16/2024 | Listed for sale | $439,900+166.8%$203/sqft |
Source: | ||
| 7/21/2022 | Listing removed | -- |
Source: Zillow Rental Network Premium | ||
| 7/12/2022 | Listed for rent | $1,900+9.2%$1/sqft |
Source: Zillow Rental Network Premium | ||
Public tax history
| Year | Property taxes | Tax assessment |
|---|---|---|
| 2024 | $2,477 +6.1% | $26,646 -13% |
| 2023 | $2,334 -3.1% | $30,625 +31.8% |
| 2022 | $2,409 | $23,241 -2.8% |
Find assessor info on the county website
Neighborhood: Laredo Highline
Nearby schools
GreatSchools rating
- 3/10Laredo Elementary SchoolGrades: PK-5Distance: 0.5 mi
- 3/10East Middle SchoolGrades: 6-8Distance: 0.8 mi
- 2/10Hinkley High SchoolGrades: 9-12Distance: 0.6 mi
Schools provided by the listing agent
- Elementary: Laredo
- Middle: East
- High: Hinkley
Source: IRES. This data may not be complete. We recommend contacting the local school district to confirm school assignments for this home.
Get a cash offer in 3 minutes
Find out how much your home could sell for in as little as 3 minutes with a no-obligation cash offer.
Estimated market value
$439,500
Get a cash offer in 3 minutes
Find out how much your home could sell for in as little as 3 minutes with a no-obligation cash offer.
Estimated market value
$439,500
