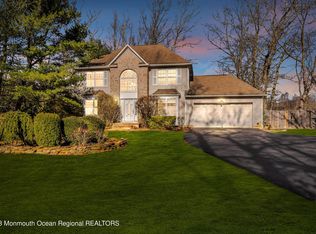MUST SEE! TRUE GEM! CUSTOM BUILT COLONIAL ON 1.97 ACRES SET BACK 100 FT FROM ROAD. PRIVATE and QUIET. HARDWOOD FLOORS, CROWN MOLDING, FULL FRONT PORCH, BACK DECK. RECESSED LIGHTING, ANDERSON WINDOWS, CENTER ISLAND, GRANITE COUNTER TOP, FRENCH DOORS TOO! FULL FINISHED BASEMENT, SPACIOUS CLOSETS and AMPLE STORAGE. TWO CAR OVERSIZED GARAGE. 3 ZONE HEAT and CENTRAL AIR. SCHEDULE A SHOWING TO SEE YOUR NEW HOME!
This property is off market, which means it's not currently listed for sale or rent on Zillow. This may be different from what's available on other websites or public sources.
