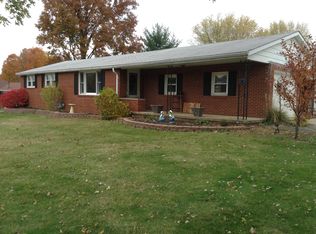Sold for $218,000
$218,000
782 Hanley Rd W, Lexington, OH 44904
3beds
1,176sqft
Single Family Residence
Built in 1957
0.5 Acres Lot
$231,300 Zestimate®
$185/sqft
$1,651 Estimated rent
Home value
$231,300
$217,000 - $245,000
$1,651/mo
Zestimate® history
Loading...
Owner options
Explore your selling options
What's special
Welcome to 782 West Hanley Road!! This beautiful, well maintained, ranch home is situated on half an acre. There are 3 bedrooms, 2 full baths and an awesome eat in kitchen with brick like accent wall. There is new LVT flooring in the kitchen, hall and 1st floor bath. The basement includes a full shower, laundry area, plenty of storage and is freshly painted. This home has been well cared for an includes updated light fixtures throughout, new bath fitters tub in 2020, updated 100 amp electrical box in 2020, new deck floor boards and fresh paint in 2023, newly replaced leach bed in August 2023 and tons of freshly painted rooms! You'll love this house!!
Zillow last checked: 9 hours ago
Listing updated: July 17, 2024 at 11:11am
Listing Provided by:
Andrea Lamielle alamielle@cutlerhomes.com330-705-8357,
Cutler Real Estate
Bought with:
Non-Member Non-Member, 9999
Non-Member
Source: MLS Now,MLS#: 5045435 Originating MLS: Stark Trumbull Area REALTORS
Originating MLS: Stark Trumbull Area REALTORS
Facts & features
Interior
Bedrooms & bathrooms
- Bedrooms: 3
- Bathrooms: 2
- Full bathrooms: 2
- Main level bathrooms: 1
- Main level bedrooms: 3
Primary bedroom
- Description: Flooring: Carpet
- Level: First
- Dimensions: 10 x 13
Bedroom
- Description: Flooring: Carpet
- Level: First
- Dimensions: 9 x 12
Bedroom
- Description: Flooring: Carpet
- Level: First
- Dimensions: 10 x 12
Bathroom
- Description: Flooring: Luxury Vinyl Tile
- Level: First
- Dimensions: 5 x 9
Kitchen
- Description: Flooring: Luxury Vinyl Tile
- Level: First
- Dimensions: 14 x 17
Living room
- Description: Flooring: Carpet
- Level: First
- Dimensions: 18 x 13
Heating
- Gas
Cooling
- Central Air
Appliances
- Included: Cooktop, Dryer, Dishwasher, Range, Refrigerator, Washer
- Laundry: Lower Level
Features
- Windows: Double Pane Windows
- Basement: Full
- Has fireplace: No
Interior area
- Total structure area: 1,176
- Total interior livable area: 1,176 sqft
- Finished area above ground: 1,176
Property
Parking
- Total spaces: 2
- Parking features: Garage
- Garage spaces: 2
Features
- Levels: One
- Stories: 1
- Patio & porch: Deck, Front Porch
- Fencing: Chain Link
Lot
- Size: 0.50 Acres
Details
- Parcel number: 0533707914000
Construction
Type & style
- Home type: SingleFamily
- Architectural style: Ranch
- Property subtype: Single Family Residence
Materials
- Vinyl Siding
- Foundation: Block
- Roof: Asphalt,Fiberglass
Condition
- Year built: 1957
Utilities & green energy
- Sewer: Septic Tank
- Water: Shared Well
Community & neighborhood
Security
- Security features: Smoke Detector(s)
Location
- Region: Lexington
- Subdivision: Hanley Village
Other
Other facts
- Listing terms: Cash,Conventional,FHA
Price history
| Date | Event | Price |
|---|---|---|
| 7/17/2024 | Sold | $218,000$185/sqft |
Source: | ||
| 6/19/2024 | Pending sale | $218,000$185/sqft |
Source: | ||
| 6/19/2024 | Contingent | $218,000$185/sqft |
Source: | ||
| 6/17/2024 | Price change | $218,000-5.2%$185/sqft |
Source: | ||
| 6/11/2024 | Listed for sale | $230,000+79.7%$196/sqft |
Source: | ||
Public tax history
| Year | Property taxes | Tax assessment |
|---|---|---|
| 2024 | $2,412 -0.1% | $46,040 |
| 2023 | $2,414 -4.6% | $46,040 +13.3% |
| 2022 | $2,530 -1.4% | $40,650 |
Find assessor info on the county website
Neighborhood: 44904
Nearby schools
GreatSchools rating
- 7/10Eastern Elementary SchoolGrades: 4-8Distance: 2.2 mi
- 7/10Lexington High SchoolGrades: 9-12Distance: 2.8 mi
- 5/10Lexington Junior High SchoolGrades: 7-8Distance: 2.5 mi
Schools provided by the listing agent
- District: Lexington LSD - 7003
Source: MLS Now. This data may not be complete. We recommend contacting the local school district to confirm school assignments for this home.

Get pre-qualified for a loan
At Zillow Home Loans, we can pre-qualify you in as little as 5 minutes with no impact to your credit score.An equal housing lender. NMLS #10287.
