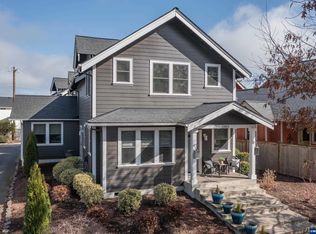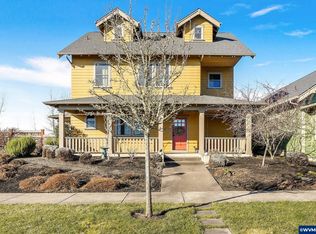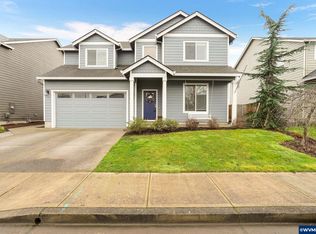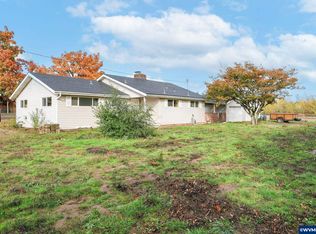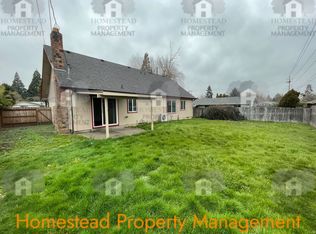Accepted Offer with Contingencies. Custom home in Edwards Addition that produces income! 2nd floor ADU allows you to rent (est $1,350/mo). Primary on 2nd flr, but an additional junior suite on main flr (w/ bedrm, full bathrm & laundry & mini kitchen) could rent out this space too! Cook's kitchen w/ SS appliances, custom range from Europe, wine fridge, walk-in pantry all gives this home a timeless appeal.Gas FP, upgraded plantation shutters, tankless water heater & ADA accessible w/ zero step entrance from garage are just some of the features
Under contract
Listed by:
LISA ANN SCHEIRMAN Agent:503-949-2411,
Homesmart Realty Group - Monmouth
$697,000
782 Edwards Rd S, Monmouth, OR 97361
5beds
3,128sqft
Est.:
Single Family Residence
Built in 2015
4,825 Square Feet Lot
$-- Zestimate®
$223/sqft
$95/mo HOA
What's special
Gas fpCustom range from europeTankless water heaterUpgraded plantation shuttersWalk-in pantrySs appliancesWine fridge
- 141 days |
- 717 |
- 16 |
Zillow last checked: 8 hours ago
Listing updated: February 06, 2026 at 05:19pm
Listed by:
LISA ANN SCHEIRMAN Agent:503-949-2411,
Homesmart Realty Group - Monmouth
Source: WVMLS,MLS#: 833740
Facts & features
Interior
Bedrooms & bathrooms
- Bedrooms: 5
- Bathrooms: 5
- Full bathrooms: 4
- 1/2 bathrooms: 1
Primary bedroom
- Level: Upper
Bedroom 2
- Level: Upper
Bedroom 3
- Level: Upper
Bedroom 4
- Level: Main
Dining room
- Features: Area (Combination)
- Level: Main
Kitchen
- Level: Main
Living room
- Level: Main
Heating
- Electric, Ductless/Mini-Split
Appliances
- Included: Dishwasher, Disposal, Gas Range, Microwave, Range Included, Gas Water Heater
- Laundry: Main Level
Features
- Other(Refer to Remarks), Walk-in Pantry
- Flooring: Carpet, Vinyl
- Has fireplace: Yes
- Fireplace features: Gas, Living Room
Interior area
- Total structure area: 3,128
- Total interior livable area: 3,128 sqft
Video & virtual tour
Property
Parking
- Total spaces: 3
- Parking features: Attached
- Attached garage spaces: 3
Features
- Levels: Two
- Stories: 2
- Patio & porch: Covered Patio
- Exterior features: Orange
- Fencing: Fenced
- Has view: Yes
- View description: Territorial
Lot
- Size: 4,825 Square Feet
- Features: Dimension Above, Landscaped
Details
- Parcel number: 08430CD02100
- Zoning: RMX
Construction
Type & style
- Home type: SingleFamily
- Property subtype: Single Family Residence
Materials
- Fiber Cement, Lap Siding
- Foundation: Continuous
- Roof: Composition
Condition
- New construction: No
- Year built: 2015
Utilities & green energy
- Electric: 1/Main
- Water: Public
Community & HOA
Community
- Security: Security System Owned
- Subdivision: Edwards Add. No.5
HOA
- Has HOA: Yes
- HOA fee: $95 monthly
Location
- Region: Monmouth
Financial & listing details
- Price per square foot: $223/sqft
- Tax assessed value: $439,550
- Annual tax amount: $7,468
- Price range: $697K - $697K
- Date on market: 9/23/2025
- Listing agreement: Exclusive Right To Sell
- Listing terms: VA Loan,Cash,ODVA,FHA,Conventional
- Inclusions: Plantation Shutters, W/D (2 sets), Fridge in ADU
- Exclusions: none
Estimated market value
Not available
Estimated sales range
Not available
$3,686/mo
Price history
Price history
| Date | Event | Price |
|---|---|---|
| 2/7/2026 | Contingent | $697,000$223/sqft |
Source: | ||
| 1/15/2026 | Listed for sale | $697,000$223/sqft |
Source: | ||
| 12/17/2025 | Contingent | $697,000$223/sqft |
Source: | ||
| 12/10/2025 | Listed for sale | $697,000$223/sqft |
Source: | ||
| 12/4/2025 | Contingent | $697,000$223/sqft |
Source: | ||
Public tax history
Public tax history
| Year | Property taxes | Tax assessment |
|---|---|---|
| 2017 | $6,231 +0.6% | $357,630 +3% |
| 2016 | $6,197 -2.1% | $347,220 -1.7% |
| 2015 | $6,331 +4.6% | $353,300 +670.6% |
Find assessor info on the county website
BuyAbility℠ payment
Est. payment
$4,117/mo
Principal & interest
$3313
Property taxes
$465
Other costs
$339
Climate risks
Neighborhood: 97361
Nearby schools
GreatSchools rating
- 4/10Monmouth Elementary SchoolGrades: K-5Distance: 0.8 mi
- 4/10Talmadge Middle SchoolGrades: 6-8Distance: 1 mi
- 4/10Central High SchoolGrades: 9-12Distance: 0.9 mi
Schools provided by the listing agent
- Middle: Talmadge
- High: Central
Source: WVMLS. This data may not be complete. We recommend contacting the local school district to confirm school assignments for this home.
Open to renting?
Browse rentals near this home.- Loading
