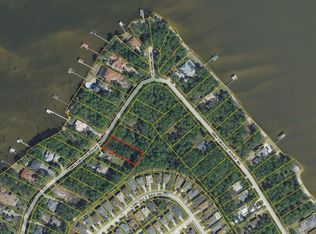Sold for $490,000
$490,000
782 Driftwood Point Rd, Santa Rosa Beach, FL 32459
3beds
2,500sqft
Single Family Residence
Built in 2004
0.67 Acres Lot
$487,400 Zestimate®
$196/sqft
$5,259 Estimated rent
Home value
$487,400
$444,000 - $536,000
$5,259/mo
Zestimate® history
Loading...
Owner options
Explore your selling options
What's special
Huge price reduction on this Fixer-Upper with Unlimited Potential. Discover this hidden gem nestled on a large, private lot, set back 277 feet from the road and backing up to serene woods. This 3-bedroom, 2.5-bath home offers a spacious, open floorplan with 12-foot ceilings adorned with crown molding. The home is thoughtfully designed for both relaxation and entertaining. The master suite opens directly to the screened-in pool with covered patio creating your personal oasis. The formal dining room with electric- gas fireplace, adds to its charm and character. This property is not only directly across the street from the Bay but also conveniently located near the hospital, Grand Boulevard's shops and restaurants, and Sandestin Resort. Plus, enjoy the freedom of no HOA fees
Zillow last checked: 8 hours ago
Listing updated: August 23, 2025 at 10:12am
Listed by:
Tracey S Clay 850-259-9672,
Destin Lifestyles Real Estate
Bought with:
Adrian M Jacob, 3618680
Redfin Corporation
Source: ECAOR,MLS#: 973560 Originating MLS: Emerald Coast
Originating MLS: Emerald Coast
Facts & features
Interior
Bedrooms & bathrooms
- Bedrooms: 3
- Bathrooms: 3
- Full bathrooms: 2
- 1/2 bathrooms: 1
Primary bedroom
- Features: Tray Ceiling(s)
- Level: First
Bedroom
- Level: First
Primary bathroom
- Features: Double Vanity, MBath Separate Shwr, MBath Tile, Walk-In Closet(s)
Bathroom
- Level: First
Bathroom 1
- Level: First
Kitchen
- Level: First
Living room
- Level: First
Heating
- Electric
Cooling
- AC - High Efficiency, Ceiling Fan(s)
Appliances
- Included: Dishwasher, Disposal, Microwave, Refrigerator W/IceMk, Smooth Stovetop Rnge, Electric Range, Electric Water Heater
- Laundry: Washer/Dryer Hookup, Laundry Room
Features
- Breakfast Bar, Crown Molding, High Ceilings, Ceiling Tray/Cofferd, Split Bedroom, Woodwork Painted, Bedroom, Breakfast Room, Dining Room, Entrance Foyer, Full Bathroom, Half Bathroom, Kitchen, Living Room, Master Bathroom, Master Bedroom, Office
- Flooring: Tile, Carpet
- Windows: Double Pane Windows, Window Treatments, Hurricane Shutters
- Attic: Pull Down Stairs
- Has fireplace: Yes
- Fireplace features: Gas
- Common walls with other units/homes: No Common Walls
Interior area
- Total structure area: 2,500
- Total interior livable area: 2,500 sqft
Property
Parking
- Total spaces: 2
- Parking features: Attached, Garage Door Opener, Garage
- Attached garage spaces: 2
Features
- Stories: 1
- Patio & porch: Deck Enclosed, Porch
- Exterior features: Hot Tub, Lawn Pump, Sprinkler System
- Has private pool: Yes
- Pool features: Private, Pool - Enclosed, In Ground
- Has spa: Yes
- Spa features: MBath Whirlpool
- Fencing: Back Yard,Privacy
Lot
- Size: 0.67 Acres
- Dimensions: 104 x 277
- Features: Flood Insurance Req, Within 1/2 Mile to Water
Details
- Parcel number: 112S214201000H0120
- Zoning description: Resid Single Family
- Other equipment: Satellite Dish
Construction
Type & style
- Home type: SingleFamily
- Architectural style: Traditional
- Property subtype: Single Family Residence
Materials
- Brick
- Roof: Roof Dimensional Shg
Condition
- Construction Complete
- Year built: 2004
Utilities & green energy
- Sewer: Public Sewer
- Water: Public
- Utilities for property: Electricity Connected, Natural Gas Connected, Phone Connected, Cable Connected, Underground Utilities
Community & neighborhood
Security
- Security features: Security System, Smoke Detector(s)
Location
- Region: Santa Rosa Beach
- Subdivision: Driftwood Estates
Other
Other facts
- Listing terms: Conventional,FHA
- Road surface type: Paved
Price history
| Date | Event | Price |
|---|---|---|
| 8/22/2025 | Sold | $490,000-1.8%$196/sqft |
Source: | ||
| 7/14/2025 | Pending sale | $499,000$200/sqft |
Source: | ||
| 7/11/2025 | Listed for sale | $499,000$200/sqft |
Source: | ||
| 6/26/2025 | Pending sale | $499,000$200/sqft |
Source: | ||
| 6/23/2025 | Price change | $499,000-9.1%$200/sqft |
Source: | ||
Public tax history
| Year | Property taxes | Tax assessment |
|---|---|---|
| 2024 | $5,459 +7.5% | $516,333 +10% |
| 2023 | $5,076 +5.3% | $469,394 +10% |
| 2022 | $4,820 +28.4% | $426,722 +10% |
Find assessor info on the county website
Neighborhood: 32459
Nearby schools
GreatSchools rating
- 9/10Van R. Butler Elementary SchoolGrades: K-5Distance: 5.2 mi
- 8/10Emerald Coast Middle SchoolGrades: 6-8Distance: 12.7 mi
- 8/10South Walton High SchoolGrades: 9-12Distance: 8.4 mi
Schools provided by the listing agent
- Elementary: Van R Butler
- Middle: Emerald Coast
- High: South Walton
Source: ECAOR. This data may not be complete. We recommend contacting the local school district to confirm school assignments for this home.
Get pre-qualified for a loan
At Zillow Home Loans, we can pre-qualify you in as little as 5 minutes with no impact to your credit score.An equal housing lender. NMLS #10287.
Sell for more on Zillow
Get a Zillow Showcase℠ listing at no additional cost and you could sell for .
$487,400
2% more+$9,748
With Zillow Showcase(estimated)$497,148
