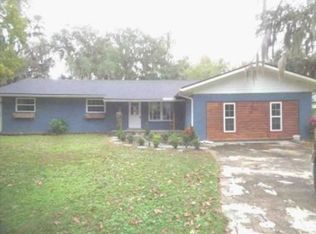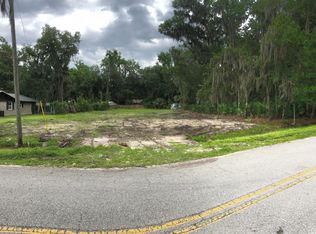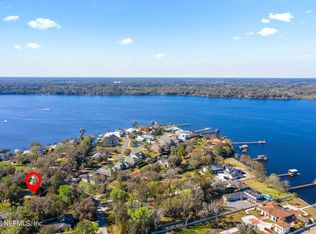Immaculately rehabbed and remodeled home in the most desirable Community in Clay County, Fleming Island. Owner spared no expense down to last fit and finish including a full re-plumb. New modern open concept with chefs kitchen, custom bathrooms and closets!! The Style and Charm of this Home, coupled with an over sized lot conveying custom pavered drive and porches, is located within a stones throw of Doctors Lake! Creighton Road has no through traffic, no HOA, and no CDD fees. This unique property is a Must See!
This property is off market, which means it's not currently listed for sale or rent on Zillow. This may be different from what's available on other websites or public sources.


