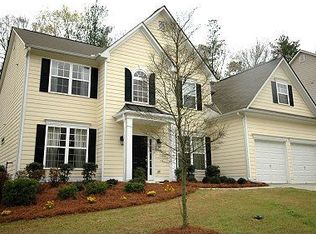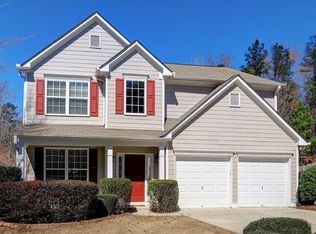This brick front well-maintained home is move in ready! Two-story foyer entrance with open floor plan on main w sep. dining, add'tl bonus room/den/office, large deck and 1/2 bath. Kitchen boasts an island with bar seating, stainless steel appliances, Corian countertops, tile backsplash and ample cabinetry. Upper is large master with sitting area, sep. tub/tiled shower, lg walk-in closet, add'tl 3BR & 1 full BA on this level. Full finished basement w/ theater, bedroom, full bath, dampened sound proof room, add'tl workout/playroom and full kitchen w/stainless steel appl.
This property is off market, which means it's not currently listed for sale or rent on Zillow. This may be different from what's available on other websites or public sources.

