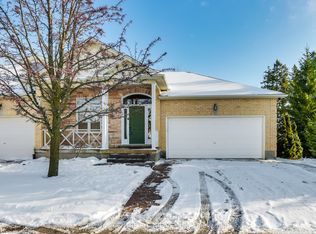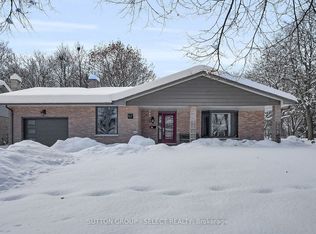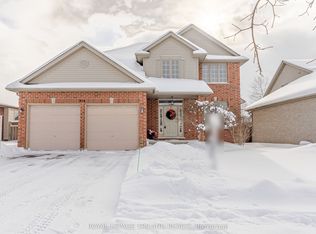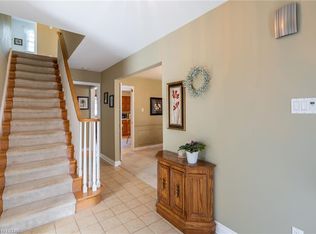HOME NOW SOLD FIRM. Excellent 2 storey 4+1 bedroom family home in a desirable Westmount location. This impeccably maintained home by the original owners has been beautifully cared for with extensive upgrades to the kitchen and bathrooms and all throughout the exterior and interior of this fine home. Some Exterior upgrades include, shingles 2008, window shutters 2019, mostly updated windows throughout, downspout channels and drainage system, new sidewalk system, Rain Bird Irrigation system with weather detection, beautifully landscaped front and backyard with quality accent lighting. Enjoy a beverage on the 2 tiered private backyard patio oasis with a gas BBQ hook-up. Inside the home boasts hardwood floors throughout the main and upper level. The bathrooms and Kitchen have been redone by Duo renovations. The kitchen has beautiful hardwood cupboards with crown moulding, silestone countertops and high quality stainless steel Fisher and Paykel appliances. This home has Hunter Douglas blinds and California shutters throughout, Furnace and AC updated 2007. Large principal sized rooms with both a living room and family room on the main floor. The family room has a functional wood burning fireplace and surround sound for those cozy movie nights. The stairs leading to the second floor have been redone which brings you to 4 nice sized bedrooms including a master bedroom with an ensuite bath and walk in closet. This home has been so well cared for and pride of ownership is evident throughout! Hurry with quality upgrades like this, it will not last!
This property is off market, which means it's not currently listed for sale or rent on Zillow. This may be different from what's available on other websites or public sources.



