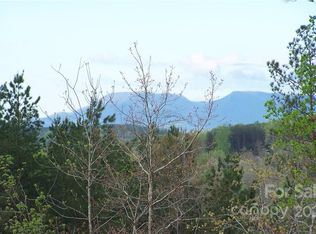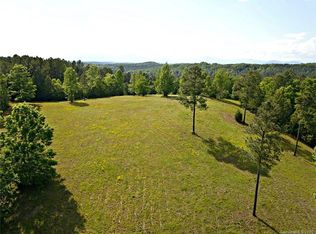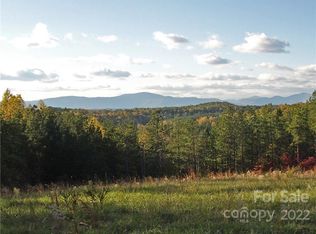Closed
$760,000
782 County Line Rd S, Rutherfordton, NC 28139
2beds
2,217sqft
Single Family Residence
Built in 2024
21.85 Acres Lot
$763,400 Zestimate®
$343/sqft
$1,794 Estimated rent
Home value
$763,400
Estimated sales range
Not available
$1,794/mo
Zestimate® history
Loading...
Owner options
Explore your selling options
What's special
Stunning modern ranch style home on nearly 21.85 acres with breathtaking mountain views in fabulous Polk County, North Carolina! Built in 2024, this 2BR/2BA custom home in Rutherfordton boasts an open floorplan, white pine walls and ceilings for that warm, cozy feel, and stunning views from nearly every room; including the kitchen, dining, and primary suite. Enjoy peaceful mornings on the expansive Trex deck overlooking a mix of cleared pasture and woods perfect for horses or future barns. The walkout basement offers Superior walls, a flex room plus plumbing for a future kitchenette and bath. Quiet country living with space, style, and endless potential! Your dream escape awaits!
Zillow last checked: 8 hours ago
Listing updated: October 27, 2025 at 05:20pm
Listing Provided by:
Courtney Houser courtney@steelemountainrealty.com,
Steele Mountain Realty LLC
Bought with:
Anita Pace
Southern Roots Real Estate
Source: Canopy MLS as distributed by MLS GRID,MLS#: 4251897
Facts & features
Interior
Bedrooms & bathrooms
- Bedrooms: 2
- Bathrooms: 2
- Full bathrooms: 2
- Main level bedrooms: 2
Primary bedroom
- Level: Main
Bedroom s
- Level: Main
Bathroom full
- Level: Main
Bathroom full
- Level: Main
Dining room
- Level: Main
Kitchen
- Level: Main
Laundry
- Level: Main
Living room
- Level: Main
Heating
- Electric, Heat Pump
Cooling
- Heat Pump
Appliances
- Included: Dishwasher, Electric Cooktop, Electric Oven, Electric Range, Electric Water Heater, Microwave, Refrigerator
- Laundry: Electric Dryer Hookup, Washer Hookup
Features
- Walk-In Closet(s)
- Basement: Partially Finished
- Fireplace features: Gas Log, Living Room, Propane
Interior area
- Total structure area: 1,992
- Total interior livable area: 2,217 sqft
- Finished area above ground: 1,992
- Finished area below ground: 225
Property
Parking
- Total spaces: 2
- Parking features: Attached Carport, Driveway
- Carport spaces: 2
- Has uncovered spaces: Yes
Features
- Levels: One
- Stories: 1
Lot
- Size: 21.85 Acres
Details
- Additional structures: Shed(s)
- Parcel number: 58947
- Zoning: OPEN
- Special conditions: Standard
- Other equipment: Generator Hookup
Construction
Type & style
- Home type: SingleFamily
- Architectural style: Modern,Ranch
- Property subtype: Single Family Residence
Materials
- Vinyl
Condition
- New construction: No
- Year built: 2024
Utilities & green energy
- Sewer: Private Sewer, Septic Installed
- Water: Well
Community & neighborhood
Location
- Region: Rutherfordton
- Subdivision: NONE
Other
Other facts
- Listing terms: Cash,Conventional,FHA,USDA Loan,VA Loan
- Road surface type: Gravel
Price history
| Date | Event | Price |
|---|---|---|
| 10/24/2025 | Sold | $760,000-4.9%$343/sqft |
Source: | ||
| 6/25/2025 | Price change | $799,000-3.2%$360/sqft |
Source: | ||
| 5/1/2025 | Listed for sale | $825,000-0.6%$372/sqft |
Source: | ||
| 4/19/2025 | Listing removed | $830,000$374/sqft |
Source: | ||
| 1/17/2025 | Price change | $830,000-1.1%$374/sqft |
Source: | ||
Public tax history
Tax history is unavailable.
Neighborhood: 28139
Nearby schools
GreatSchools rating
- 4/10Polk Central Elementary SchoolGrades: PK-5Distance: 5.1 mi
- 4/10Polk County Middle SchoolGrades: 6-8Distance: 7.2 mi
- 4/10Polk County High SchoolGrades: 9-12Distance: 8.7 mi
Get pre-qualified for a loan
At Zillow Home Loans, we can pre-qualify you in as little as 5 minutes with no impact to your credit score.An equal housing lender. NMLS #10287.


