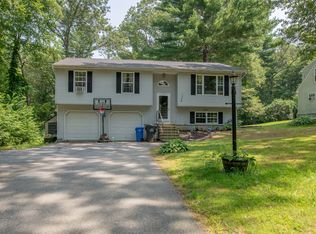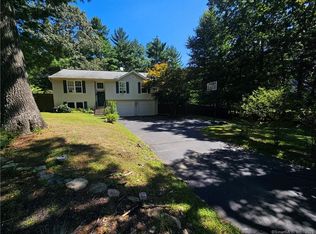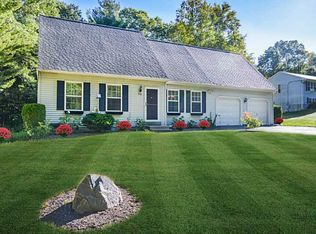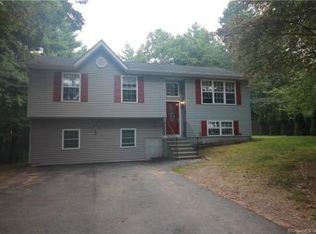CALL JOHN DOWNS LIST AGENT 860 377 0754 - Please visit this spacious and beautifully maintained fully dormered cape with just under 1600 sq ft of living space. This home has 4 bedrooms and 2 full baths. Conveniently located near major routes, shopping center, parks and walking trails. Features of the home include a newer roof (only 1 year old ,updated bathrooms, new Well pup, large shed, with a big level back-yard with partial fencing making it perfect for a dog or play area, and a full walk out basement. There is a 4th bedroom on main floor that can be used as office or playroom. A must seehome Move-in condition.
This property is off market, which means it's not currently listed for sale or rent on Zillow. This may be different from what's available on other websites or public sources.




