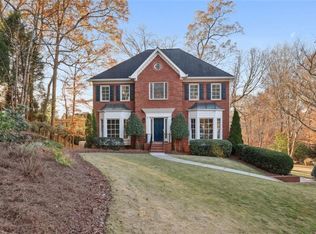Elegant Brookhaven home with beautiful landscaping and lush, private back yard. In this peaceful setting, a charming covered porch overlooks the stacked stone pond with waterfall. The customized interior has an oversized Family Room with vaulted ceiling and built-ins that opens into a Library/Office with bay window & 2 sets of pocket French doors. The separate Dining Room has views from the bay window and ample room for entertaining. A Chef’s Kitchen features an open concept space to gather with informal dining for 12+ and a cozy Keeping Room with FP. Enjoy meals on the connecting porch or nap to sounds of the waterfall. High quality stainless appliances rule in this Kitchen with a Sub-Zero 48” professional series refrigerator, Dacor double convection ovens, Panasonic microwave, Wolf 5-burner gas cooktop with downdraft vent, Thermador warming drawer, prep Sink with garbage disposal, air switch & touch faucet, main Sink with garbage disposal, air switch & touch faucet and Bosch dishwasher. This custom Kitchen is anchored by a large island, housing the prep sink & cooktop, with quartz countertop & perfectly planned storage on both sides. Built-in corner cabinet wired for TV, pantry with pull-outs, appliance “garage,” breakfast bar and dry bar with wine refrigerator & lighted cabinets add the perfect finishing touches! Upstairs the Owner’s Suite is fully customized with a designer closet and has a gorgeous spa bath with heated soaking tub, beautiful cabinetry with double vanities separated by storage tower, over-sized shower with steam and heated floor. Custom laundry room with dog wash tub & organizing bins, terrace level mostly finished, freshly painted garage with storage & more! Desired location with Swim/Tennis in Brookhaven!
This property is off market, which means it's not currently listed for sale or rent on Zillow. This may be different from what's available on other websites or public sources.
