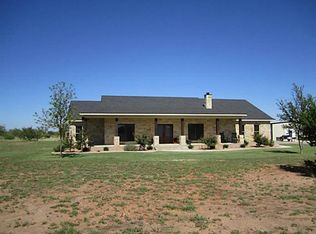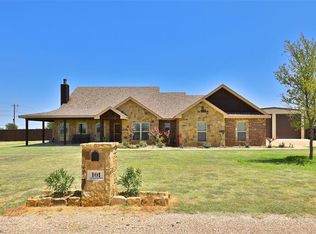Sold on 11/10/25
Price Unknown
782 Bell Plains Rd, Tuscola, TX 79562
4beds
3,403sqft
Single Family Residence
Built in 2013
4.01 Acres Lot
$553,300 Zestimate®
$--/sqft
$5,209 Estimated rent
Home value
$553,300
$509,000 - $603,000
$5,209/mo
Zestimate® history
Loading...
Owner options
Explore your selling options
What's special
Seller is offering up to $6,000 in concessions with an accepted offer.
Welcome to your dream country retreat! This charming two-story farmhouse sits on 4 peaceful acres and offers over 3,400 SQFT of living space with 5 bedrooms, 5 bathrooms, this is broken down to a primary suite, a private guest suite, and 3 additional bedrooms rooms with en-suites, an office space, and a 3-car garage. Step inside to an open-concept design filled with natural light—ideal for both entertaining and everyday living. The first-floor primary suite features private French door access to the outdoor living area, a spa-like en-suite with soaking tub, built-in storage, and a massive walk-in closet. Upstairs, you’ll find secondary bedrooms with attached baths and a unique crawlspace connecting both rooms—a perfect hideaway or playroom. Outdoor living shines with a covered patio, built-in Blackstone griddle, and plenty of space to enjoy year-round gatherings while admiring the surrounding wildlife. This property blends comfort, style, and convenience—all wrapped in the serenity of Texas country living. Don’t miss your chance to make it yours!
Zillow last checked: 8 hours ago
Listing updated: November 19, 2025 at 02:25pm
Listed by:
Kristi McCullar 0701543 (325)665-4037,
McCullar Properties Group LLC 325-665-4037,
Clay McCullar 0635496 325-665-4037,
McCullar Properties Group LLC
Bought with:
Kristi McCullar
McCullar Properties Group LLC
Source: NTREIS,MLS#: 21060364
Facts & features
Interior
Bedrooms & bathrooms
- Bedrooms: 4
- Bathrooms: 5
- Full bathrooms: 5
Primary bedroom
- Features: Ceiling Fan(s), Dual Sinks, En Suite Bathroom, Garden Tub/Roman Tub, Separate Shower, Walk-In Closet(s)
- Level: First
- Dimensions: 19 x 15
Primary bedroom
- Features: En Suite Bathroom
- Level: Second
- Dimensions: 18 x 16
Bedroom
- Features: Ceiling Fan(s), En Suite Bathroom
- Level: First
- Dimensions: 12 x 10
Bedroom
- Features: Built-in Features, Ceiling Fan(s), En Suite Bathroom, Split Bedrooms, Walk-In Closet(s)
- Level: Second
- Dimensions: 14 x 15
Bedroom
- Features: Built-in Features, Ceiling Fan(s), En Suite Bathroom, Split Bedrooms, Walk-In Closet(s)
- Level: Second
- Dimensions: 16 x 15
Dining room
- Features: Built-in Features, Ceiling Fan(s)
- Level: First
- Dimensions: 9 x 15
Kitchen
- Features: Built-in Features, Ceiling Fan(s), Pantry, Walk-In Pantry
- Level: First
- Dimensions: 0 x 0
Living room
- Features: Built-in Features, Ceiling Fan(s), Fireplace
- Level: First
- Dimensions: 18 x 18
Office
- Features: Ceiling Fan(s)
- Level: First
- Dimensions: 11 x 12
Heating
- Central, Electric
Cooling
- Central Air, Ceiling Fan(s), Electric
Appliances
- Included: Dishwasher, Electric Cooktop, Electric Oven, Electric Water Heater, Disposal
- Laundry: Washer Hookup, Electric Dryer Hookup, Laundry in Utility Room
Features
- Decorative/Designer Lighting Fixtures, Double Vanity, In-Law Floorplan, Multiple Master Suites, Multiple Staircases, Open Floorplan, Pantry, Walk-In Closet(s)
- Flooring: Carpet, Concrete
- Has basement: No
- Number of fireplaces: 1
- Fireplace features: Stone, Wood Burning
Interior area
- Total interior livable area: 3,403 sqft
Property
Parking
- Total spaces: 3
- Parking features: Door-Multi, Garage, Garage Door Opener, Garage Faces Side
- Attached garage spaces: 3
Features
- Levels: Two,One
- Stories: 1
- Patio & porch: Covered
- Exterior features: Outdoor Grill
- Pool features: None
Lot
- Size: 4.01 Acres
- Features: Acreage, Back Yard, Lawn, Landscaped, Pasture, Many Trees
Details
- Parcel number: 981922
Construction
Type & style
- Home type: SingleFamily
- Architectural style: Ranch,Detached
- Property subtype: Single Family Residence
Materials
- Foundation: Slab
- Roof: Metal
Condition
- Year built: 2013
Utilities & green energy
- Sewer: Public Sewer, Septic Tank
- Utilities for property: Sewer Available, Septic Available
Community & neighborhood
Security
- Security features: Carbon Monoxide Detector(s), Smoke Detector(s)
Location
- Region: Tuscola
- Subdivision: Belle Plane Road Estate
Other
Other facts
- Listing terms: Cash,Conventional,1031 Exchange,FHA,VA Loan
- Road surface type: Gravel
Price history
| Date | Event | Price |
|---|---|---|
| 11/10/2025 | Sold | -- |
Source: NTREIS #21060364 Report a problem | ||
| 10/24/2025 | Pending sale | $630,000$185/sqft |
Source: NTREIS #21060364 Report a problem | ||
| 10/22/2025 | Contingent | $630,000$185/sqft |
Source: NTREIS #21060364 Report a problem | ||
| 10/16/2025 | Listed for sale | $630,000$185/sqft |
Source: NTREIS #21060364 Report a problem | ||
| 10/5/2025 | Contingent | $630,000$185/sqft |
Source: NTREIS #21060364 Report a problem | ||
Public tax history
| Year | Property taxes | Tax assessment |
|---|---|---|
| 2025 | -- | $575,104 +4.4% |
| 2024 | $8,183 +23.9% | $551,063 +4.7% |
| 2023 | $6,605 -16.2% | $526,211 +6.6% |
Find assessor info on the county website
Neighborhood: 79562
Nearby schools
GreatSchools rating
- 8/10Wylie J High SchoolGrades: 5-8Distance: 3.1 mi
- 6/10Wylie High SchoolGrades: 9-12Distance: 4.6 mi
- 8/10Wylie Intermediate SchoolGrades: 3-4Distance: 3.4 mi
Schools provided by the listing agent
- Elementary: Wylie West
- High: Wylie
- District: Wylie ISD, Taylor Co.
Source: NTREIS. This data may not be complete. We recommend contacting the local school district to confirm school assignments for this home.

