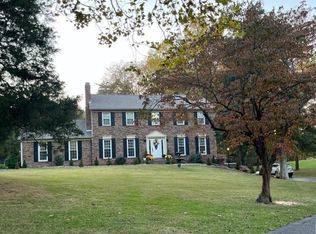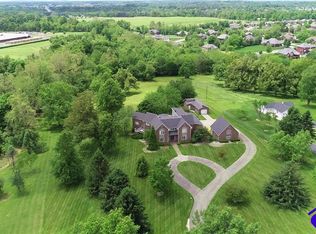This magnificent custom built home is for the buyer who insists on quality. Built by arguably the best builder in Hardin county, Edmond Edwards, and remodled by Jimmy Edwards, this home has all the quality one would expect. Not only is this home very comfortable for the family with children it is perfectly suited for entertaining. With the open floor plan, very large rooms with vaulted ceilings and, massive dining areas, beautiful wet bar, custom american cherry flooring, very well equipped kitchen with Kitchen Aid and Thermador appliances. Prefer outdoor party, you will love the 20x40 in ground, heated pool, huge covered porch and patio with travertine pavers. Newer exterior kitchen with stainless cabinetry, commercial grade Kitchen Aid appliances. Two car attached garage and two car detached with a very nice theater room, heated and cooled, 10 foot and projector screen. Must see the master suite with a 300 square foor walk in closets with built ins. A 30x60 quonset steel hut with 600 square feet heated. Lawn sculptures do not remain.
This property is off market, which means it's not currently listed for sale or rent on Zillow. This may be different from what's available on other websites or public sources.


