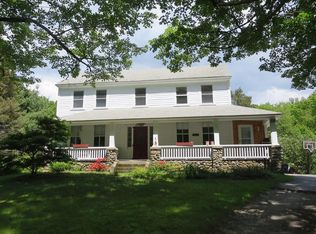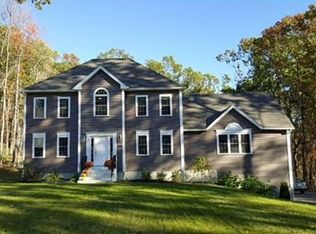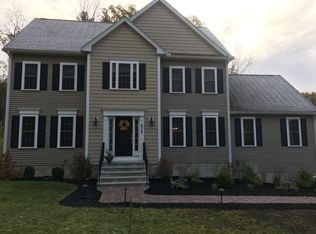Sold for $470,000 on 01/11/24
$470,000
782 Bailey Rd, Holden, MA 01520
3beds
1,998sqft
Single Family Residence
Built in 1993
0.92 Acres Lot
$534,700 Zestimate®
$235/sqft
$3,017 Estimated rent
Home value
$534,700
$508,000 - $561,000
$3,017/mo
Zestimate® history
Loading...
Owner options
Explore your selling options
What's special
Lovely cape style home with a contemporary flare offering trendy grey kitchen cabinets with young stainless steel appliances plus island that makes a great breakfast bar or informal dining open to dining room finished with hardwood floors .1st floor primary bedroom option abutting full bath . Living room features cathedral ceiling, pellet stove, hardwood floors ,skylights and bay window flooding the room with natural light …open staircase leading to the 2nd floor with balcony where you will find (2) spacious bedrooms one with new plank style flooring and 2nd full bath. Lower level is fully finished with a continued open concept offering up to (3) additional rooms …perhaps an office,family room, game room, or study . Options are always a plus. 2 car attached garage , young roof & young propane heating systems are bonus features of this property. Outside space offers fenced area of the yard , mature trees ,and storage shed .Easy access to town amenities , local restaurants ,shopping
Zillow last checked: 8 hours ago
Listing updated: January 11, 2024 at 03:15pm
Listed by:
Tracey Fiorelli 508-509-8162,
Janice Mitchell R.E., Inc 508-829-6315
Bought with:
Donna Caissie
2 Sisters Realty & Associates
Source: MLS PIN,MLS#: 73169927
Facts & features
Interior
Bedrooms & bathrooms
- Bedrooms: 3
- Bathrooms: 2
- Full bathrooms: 2
Primary bedroom
- Features: Closet, Flooring - Wall to Wall Carpet
- Level: First
Bedroom 2
- Features: Closet, Flooring - Laminate
- Level: Second
Bedroom 3
- Features: Closet, Flooring - Wall to Wall Carpet
- Level: Second
Primary bathroom
- Features: No
Bathroom 1
- Features: Bathroom - Full, Flooring - Stone/Ceramic Tile
- Level: First
Bathroom 2
- Features: Bathroom - Full, Flooring - Stone/Ceramic Tile
- Level: Second
Dining room
- Features: Flooring - Hardwood
- Level: First
Family room
- Features: Flooring - Wall to Wall Carpet
- Level: Basement
Kitchen
- Features: Flooring - Stone/Ceramic Tile, Kitchen Island, Stainless Steel Appliances
- Level: First
Living room
- Features: Skylight, Ceiling Fan(s), Flooring - Hardwood
- Level: First
Office
- Features: Flooring - Wall to Wall Carpet
- Level: Basement
Heating
- Forced Air, Propane
Cooling
- None
Appliances
- Laundry: In Basement
Features
- Office, Game Room
- Flooring: Wood, Tile, Carpet, Flooring - Wall to Wall Carpet
- Windows: Insulated Windows, Storm Window(s)
- Basement: Full,Finished
- Number of fireplaces: 1
Interior area
- Total structure area: 1,998
- Total interior livable area: 1,998 sqft
Property
Parking
- Total spaces: 6
- Parking features: Attached, Garage Door Opener
- Attached garage spaces: 2
- Uncovered spaces: 4
Features
- Exterior features: Storage, Fenced Yard
- Fencing: Fenced
Lot
- Size: 0.92 Acres
- Features: Corner Lot, Wooded
Details
- Parcel number: M:206 B:5,3975648
- Zoning: Res
Construction
Type & style
- Home type: SingleFamily
- Architectural style: Cape
- Property subtype: Single Family Residence
Materials
- Frame
- Foundation: Concrete Perimeter
- Roof: Shingle
Condition
- Year built: 1993
Utilities & green energy
- Electric: Circuit Breakers
- Sewer: Private Sewer
- Water: Private
Community & neighborhood
Community
- Community features: Shopping, Pool, Park, Golf, Medical Facility
Location
- Region: Holden
Other
Other facts
- Road surface type: Paved
Price history
| Date | Event | Price |
|---|---|---|
| 1/11/2024 | Sold | $470,000-3.9%$235/sqft |
Source: MLS PIN #73169927 | ||
| 11/27/2023 | Price change | $489,000-2.2%$245/sqft |
Source: MLS PIN #73169927 | ||
| 10/12/2023 | Listed for sale | $499,900+57.7%$250/sqft |
Source: MLS PIN #73169927 | ||
| 2/22/2005 | Sold | $317,000+63.4%$159/sqft |
Source: Public Record | ||
| 7/20/2000 | Sold | $194,000+47%$97/sqft |
Source: Public Record | ||
Public tax history
| Year | Property taxes | Tax assessment |
|---|---|---|
| 2025 | $6,901 +7% | $497,900 +9.2% |
| 2024 | $6,450 +6.3% | $455,800 +12.6% |
| 2023 | $6,069 +4.2% | $404,900 +15.1% |
Find assessor info on the county website
Neighborhood: 01520
Nearby schools
GreatSchools rating
- 6/10Dawson Elementary SchoolGrades: K-5Distance: 1.6 mi
- 6/10Mountview Middle SchoolGrades: 6-8Distance: 2.8 mi
- 7/10Wachusett Regional High SchoolGrades: 9-12Distance: 2 mi
Schools provided by the listing agent
- Middle: Mt View
- High: Wachusett
Source: MLS PIN. This data may not be complete. We recommend contacting the local school district to confirm school assignments for this home.
Get a cash offer in 3 minutes
Find out how much your home could sell for in as little as 3 minutes with a no-obligation cash offer.
Estimated market value
$534,700
Get a cash offer in 3 minutes
Find out how much your home could sell for in as little as 3 minutes with a no-obligation cash offer.
Estimated market value
$534,700


